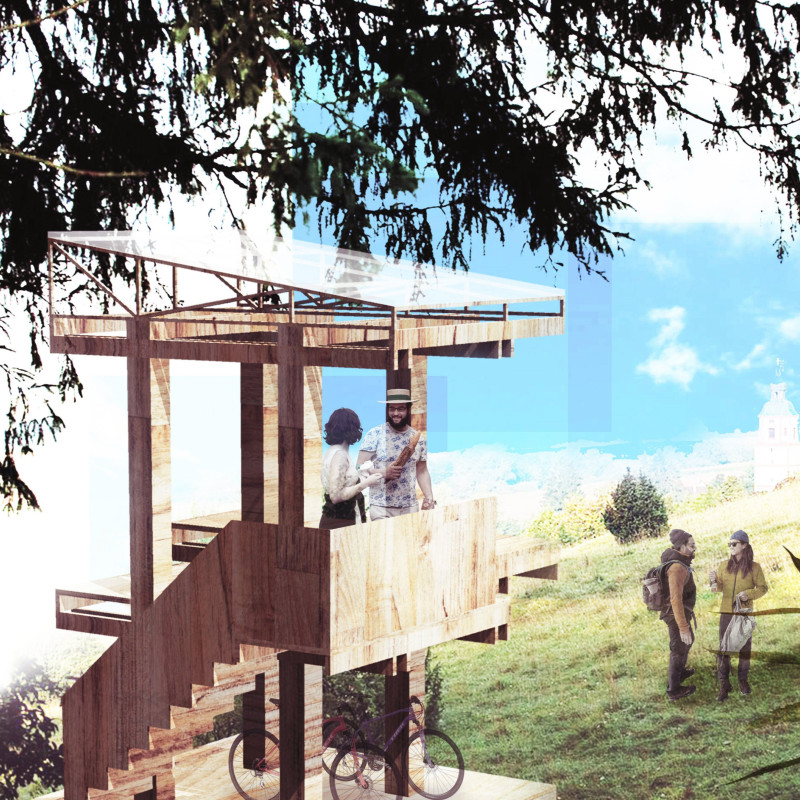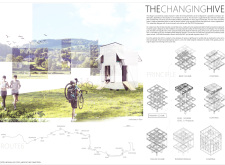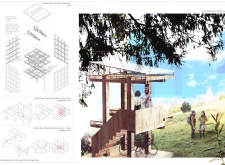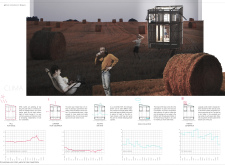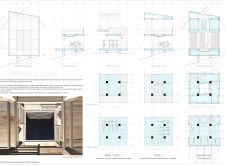5 key facts about this project
Design Features and Functionality
The Changing Hive features a modular framework composed of intersecting layers that can be assembled and disassembled easily. This design flexibility allows it to adapt to various environments and user needs. The configuration can provide sleeping areas, communal spaces, and refreshment zones, enhancing the experience for travelers.
Key materials employed in the construction include wood for the primary structure, plywood for internal surfaces, ROCKWOOL insulation for thermal comfort, polycarbonate panels for natural lighting, and metal fasteners for structural integrity. This choice of materials reflects a commitment to sustainability, ensuring that the project minimizes its ecological footprint while remaining functional and aesthetically appealing.
What Sets This Project Apart
The architecture of The Changing Hive is distinct because of its focus on multifunctionality and climate responsiveness. Unlike conventional rest structures, it integrates features that allow for efficient air circulation and energy generation. Adjustable openings facilitate ventilation during warmer periods, while provisions for solar panels contribute to its sustainability. Additionally, a rainwater harvesting system not only supports the operational needs of the structure but also emphasizes resource conservation.
The elevated design incorporates observation points that create vantage opportunities for users, fostering engagement with the surrounding environment. Ground-level areas facilitate interactions among travelers, further enhancing the community aspect of the design.
Innovative Adaptations and User Experience
The Changing Hive prioritizes user experience through its adaptable spaces. Cyclists and visitors can enjoy various functions, from solitary retreats to vibrant gatherings, in a single structure. The architectural design promotes social interactions, ensuring that it serves as a community hub along the cycling route. The modularity allows for quick assembly and relocation, making the structure suitable for multiple locations, including Dijon, Bratislava, Budapest, and Ratibor.
In conclusion, exploring the architectural plans, sections, and designs of The Changing Hive can provide deeper insights into its unique architectural ideas and practical applications. This analysis highlights the functionality, adaptability, and community focus of the project, inviting further exploration of its design elements.


