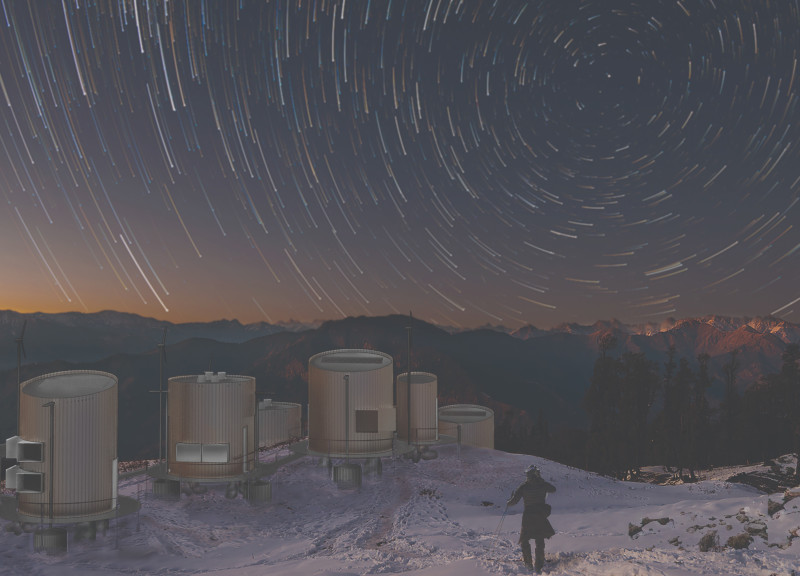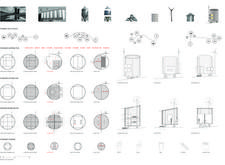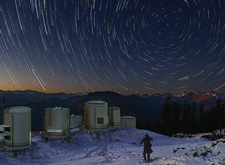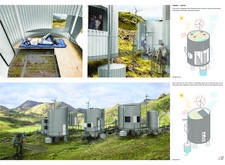5 key facts about this project
The primary function of the Trekking Pods is to provide essential amenities for individuals and groups who venture into the Icelandic wilderness. Each pod serves as a self-sufficient unit, thoughtfully designed to facilitate comfort while maintaining a minimal ecological footprint. The modular nature of the design allows for a variety of configurations, enabling the units to adapt to differing site conditions and visitor requirements. This flexibility is key, as it not only accommodates diverse user groups but also fosters a sense of community among occupants.
Central to the architectural design is the seamless integration of the pods with the natural terrain. The use of resilient materials, such as corrugated metal, glass, wood, and concrete, signifies a practical response to the challenges presented by the Icelandic climate. The corrugated metal exteriors provide durability against the elements while their reflective quality helps the structures blend into the landscape. The inclusion of large windows and strategic placement of outdoor decks enhances the experience of living within nature, allowing occupants to engage with the spectacular views offered by their surroundings.
Notably, the pods are equipped with renewable energy systems, including wind turbines and photovoltaic solar panels, which enable them to operate independently of conventional power sources. This innovative approach underscores the project’s commitment to sustainability by ensuring that energy needs are met without compromising the environment. Additionally, water collection systems are integrated into the kitchen and bathroom pods, promoting responsible water use and minimizing waste.
The design of each pod is finely tuned to serve specific functions while remaining aesthetically coherent with the overall project. Sleeping pods are designed to accommodate different group sizes, equipped minimally to provide comfort without unnecessary clutter. Kitchen pods foster social interaction, allowing guests to prepare meals together, enhancing community bonds. Bathing facilities are thoughtfully considered, maintaining essential hygiene standards while utilizing efficient waste management solutions. Storage pods are another practical inclusion, facilitating easy access to gear for trekkers and further supporting the outdoor lifestyle.
The architectural approach chosen for the Trekking Pods goes beyond mere functionality; it actively encourages occupants to immerse themselves in the Icelandic landscape. The overall layout is carefully conceived to maximize views of natural wonders, such as the Northern Lights, while ensuring that each unit is exposed to ample sunlight throughout the day. The use of natural materials, alongside modern energy solutions, helps create a cohesive design that respects both the environment and the needs of its users.
In summary, the Trekking Pods project stands as a testament to thoughtful architectural design in a challenging environment. Its emphasis on modular living, sustainability, and connection to the landscape results in a unique solution tailored to the demands of outdoor enthusiasts. For anyone interested in exploring the full potential of this project, including architectural plans and sections, engaging with the proposed architectural designs will offer deeper insights into its thoughtful approach and innovative concepts.


























