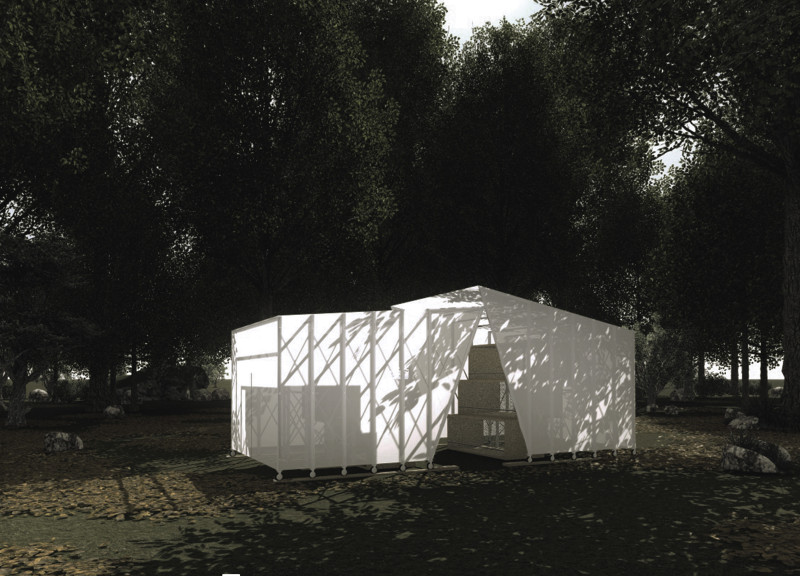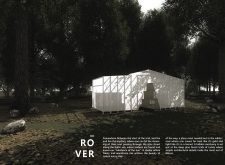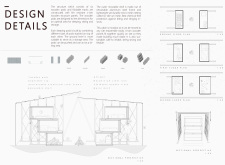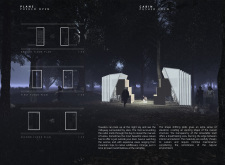5 key facts about this project
At its core, ROVER represents a philosophy of adaptability and mobility within architecture. The design is minimalist yet fully functional, catering to those seeking refuge and relaxation amidst the beauty of nature. The structure consists of several wooden pods made from cross-laminated timber (X-lam), a durable material known for its strength and fire resistance. These pods are designed for various purposes, including storage and sleeping accommodations. They can be configured and reconfigured easily, enabling an interactive relationship between the occupants and the dwelling.
The location of ROVER adds significant value to its overall concept. Set within the picturesque forests of Latvia, the cabin allows visitors to experience the tranquility of the region’s natural surroundings. The architecture is deliberately placed to enhance engagement with the wilderness, aligning with the site's natural pathways and vistas. This strategic positioning ensures that visitors can experience not only the aesthetics of the architecture but also the serene ambiance of the forest, with its lush greenery and diverse wildlife.
One of the most notable aspects of ROVER is its unique movable elements. The design incorporates a no-see-um mesh that provides protection from insects, while still allowing occupants to enjoy unobstructed views of the surroundings. This feature exemplifies a forward-thinking approach to user comfort and reinforces the idea of being at one with nature. The incorporation of operable zips and retractable panels further adds to the flexibility of the structure, allowing the space to expand and contract according to the users’ needs and the environment’s demands.
The use of a retractable aluminum steel frame maximizes structural integrity while also ensuring that the overall design remains lightweight. This careful selection of materials reflects a commitment to sustainability, as ROVER is designed to be both durable and easily adaptable to different locations, minimizing its ecological footprint. Foldable wooden tracks enable the movement of pods, which encourages a customizable experience as users can tailor their retreat based on specific preferences.
In terms of its architectural significance, ROVER emphasizes the importance of communal experiences in nature. Centralized seating areas and communal fire pits foster interaction among users, allowing for shared moments in a beautiful outdoor setting. This emphasis on social interaction complements the solitary experiences many seek in nature, creating a balanced approach to the retreat's function.
The architectural details of ROVER strive to offer a seamless blend of interior and exterior experiences. The structure invites natural light in through large openings, enhancing its connection to the surrounding landscape. It encourages occupants to enjoy the beauty of sunlight filtering through the trees during the day and, inversely, the gentle glow of the stars at night, facilitating a deepened appreciation for the forest environment.
Ultimately, ROVER transcends the traditional expectations of architectural design, embracing a philosophy that favors interchangeability, ecological stewardship, and social engagement. By placing users at the forefront of the design process, this project resonates with those who value both comfort and an immersive connection with nature. For anyone interested in architectural plans, architectural sections, and architectural designs that speak to a modern environmental ethos, exploring the presentation of ROVER is highly encouraged. Delve deeper into the architectural ideas embedded within this project and discover how they translate into practical, user-centered solutions for nature-oriented retreats.


























