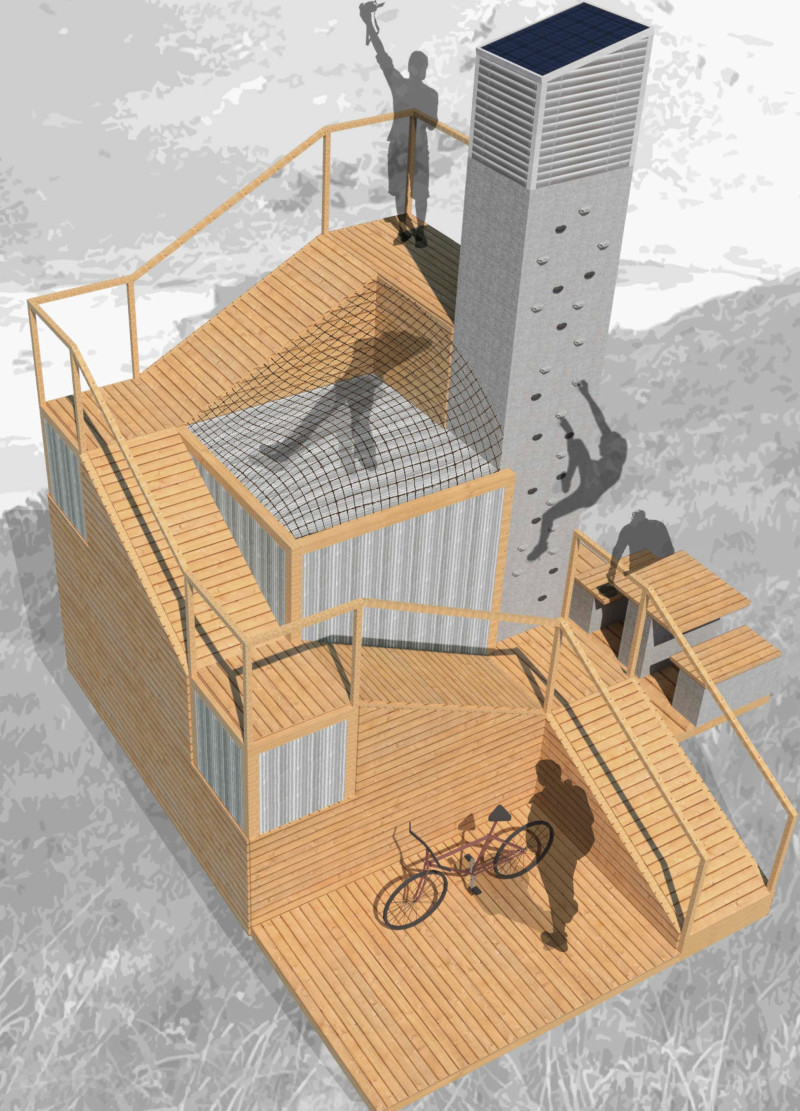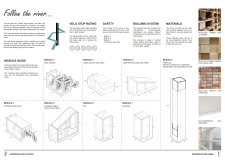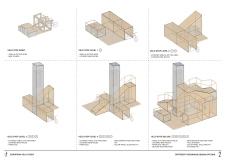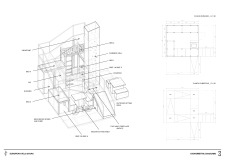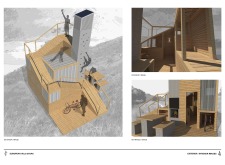5 key facts about this project
Design features include eight distinct modules that can be tailored to fit specific site requirements. Each unit plays a functional role while also contributing to a cohesive design language. Key modules include secure bike stands, seating areas for relaxation, bike repair stations, and sanitation facilities such as restrooms and showers. Moreover, the inclusion of communal spaces and a climbing wall encourages social interaction and physical activity among users, fostering a community-oriented atmosphere.
The unique aspect of this project lies in its significant focus on modularity and sustainability. The design principles prioritize the use of recycled materials, including timber and bricks, which lowers the project's environmental footprint. This approach allows for flexibility in configuration, allowing quick assembly and adaptability to various locations. Furthermore, the interplay of indoor and outdoor spaces increases usability and connects users with nature, creating an inviting atmosphere distinct from standard rest stop solutions. The integration of a fireplace adds a feature that not only serves a functional purpose but also enhances the overall aesthetic, creating a welcoming point for users.
The project's architectural design elements emphasize functionality and user experience. Each modular component is engineered to offer a seamless transition for cyclists, reinforcing the commitment to promoting cycling as an eco-friendly mode of transport. The spaces are designed for efficiency yet remain inviting, ensuring that all users feel comfortable and cared for. The project also illustrates a forward-thinking approach to building resilient community structures along cycling routes across Europe.
For those interested in further exploring the architectural plans, architectural sections, and various architectural designs employed in this project, it is encouraged to delve into the comprehensive presentation of the Velo Stops. The insights provided will enhance understanding of the architectural ideas that shape this innovative project.


