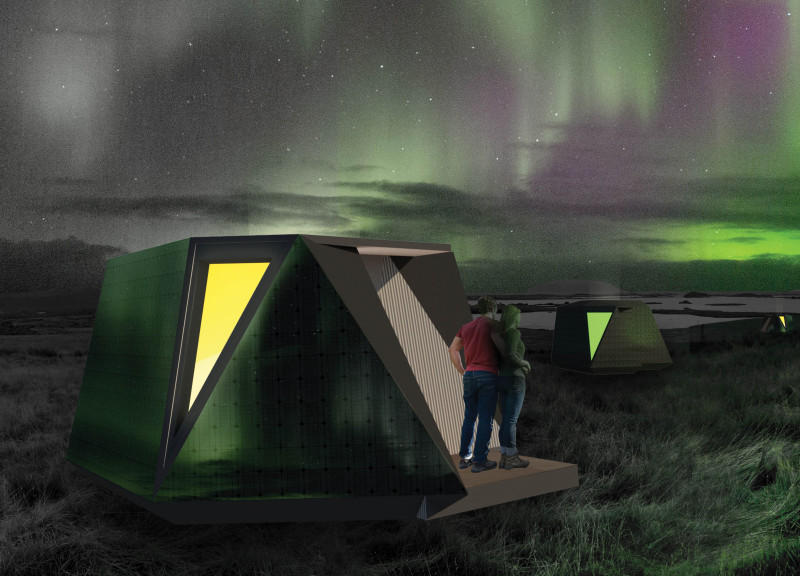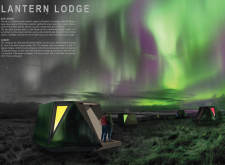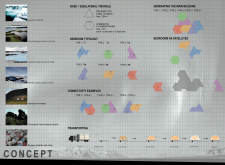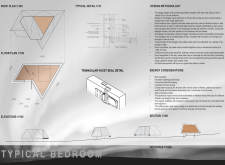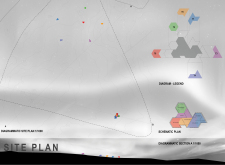5 key facts about this project
Design and Functionality
The Lantern Lodge comprises various bedroom typologies, with six distinct types characterized by modular construction. Each unit serves a dual purpose: providing private sleeping areas for guests and facilitating social engagement in shared spaces. The lodge’s layout maximizes natural light and views of the surrounding terrain, reflecting thoughtful planning in response to the local climate.
The architectural design employs eco-conscious materials, including pre-fabricated panels, Eco-GreenCoat steel, and low-E glass, which contribute to structural efficiency and energy conservation. Additionally, features such as bulk insulation and self-composting toilets are integrated to minimize environmental impact while ensuring the comfort of visitors.
Unique Design Approaches
The project stands out due to its emphasis on modularity and its adaptive use of space. By arranging individual units around a central communal space, the design encourages social interaction while retaining privacy for guests. Each bedroom type, defined by specific spatial arrangements and functionalities, further enhances the guest experience by catering to diverse needs.
The choice of materials is also significant; the use of lightweight, durable components facilitates ease of assembly and reduces site disturbance. The integration of renewable energy systems and rainwater harvesting further underscores the commitment to sustainability, making the Lantern Lodge a model for responsible architecture.
Territorial Integration and Aesthetic Consideration
The design aligns with the natural contours of the land, ensuring minimal visual disruption to the picturesque Icelandic scenery. The exterior features faceted surfaces that reflect light dynamically, creating an illuminated appearance against the night sky. This aesthetic choice fosters a connection between the architecture and the environment, enhancing the overall experience of the lodge's visitors.
For further insights into the Lantern Lodge project, including detailed architectural plans, sections, and design ideas, exploring the full project presentation is encouraged. This will provide a comprehensive understanding of the architectural innovations and sustainable practices that define this distinctive lodge.


