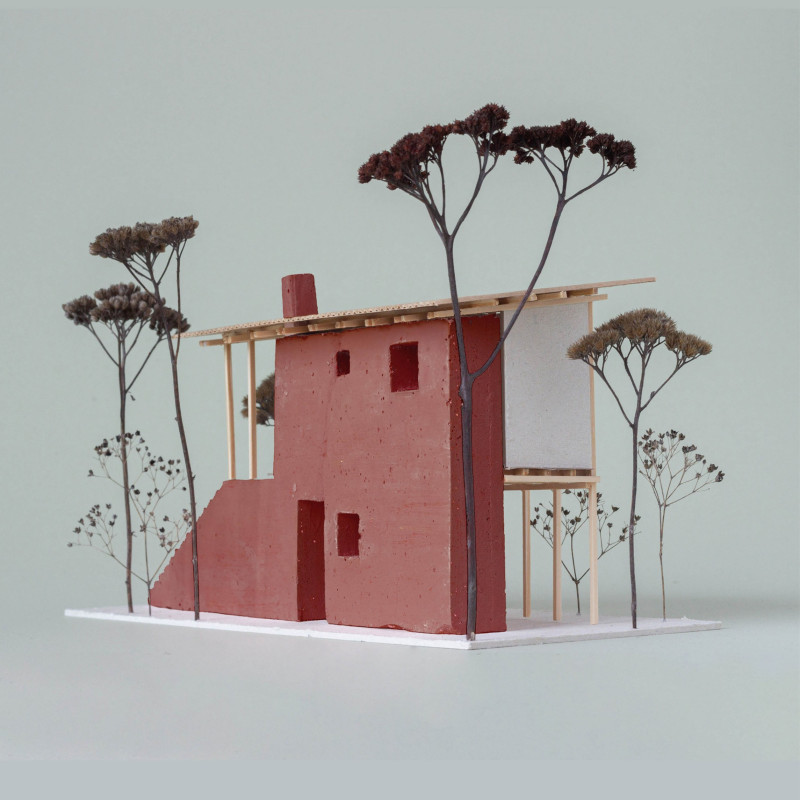5 key facts about this project
The Hut at Cambodia Vine Retreat is an architectural project that exemplifies a balance between sustainable design practices and local materials. The structure is designed to provide both communal and private spaces, highlighting the importance of connectivity among users while respecting the surrounding environment. Its primary function is to serve as a retreat space, offering visitors a tranquil environment that encourages relaxation and reflection.
The Hut features a two-story layout, with the ground floor serving as a communal area that includes kitchen and dining spaces, fostering social interactions among guests. The first floor is dedicated to private accommodations, featuring bedrooms and bathrooms. This dual functionality allows the Hut to serve various group sizes and purposes, from family gatherings to individual retreats.
The architectural approach to this project emphasizes the use of local materials, namely soil bricks and wood, which defines both the aesthetics and structural integrity of the building. The soil bricks, crafted from local earth, contribute to thermal regulation and ecological sustainability. The wooden structure not only provides a contrast in texture and appearance but also reinforces the design's connection to nature.
Unique design features include a modular approach that allows for future adjustments, catering to evolving user needs. The integration of large windows facilitates natural light penetration and ventilation, reducing reliance on artificial lighting and climate control systems. The careful consideration of space and circulation enhances user experience while ensuring practicality.
Sustainable design elements are prevalent throughout the project, with careful attention to environmental impact and resource utilization. The use of local craftsmanship not only supports the community but also reinforces the building’s identity within its geographical context.
To gain deeper insights into the Hut at Cambodia Vine Retreat, including architectural plans, architectural designs, and architectural sections, readers are encouraged to explore the project presentation further. This exploration can provide a comprehensive understanding of the design intentions and innovative approaches employed in this architectural endeavor.


























