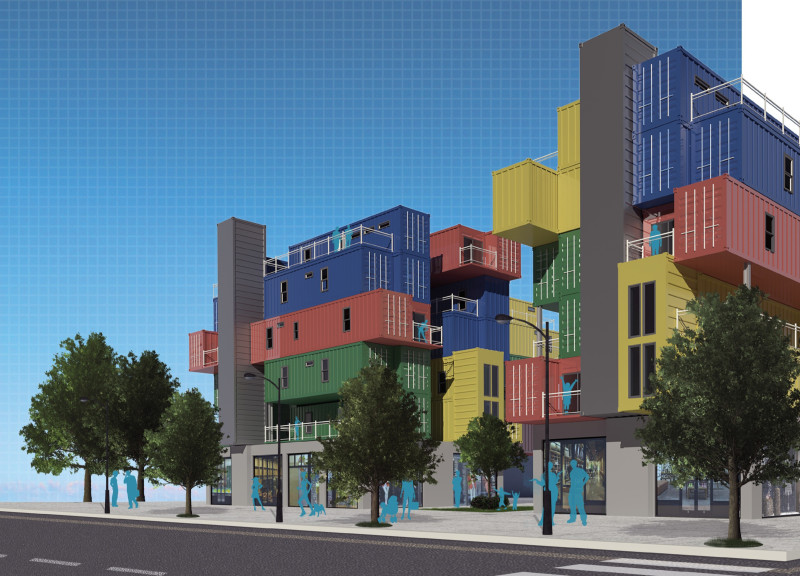5 key facts about this project
Functionally, the project aims to provide flexible housing solutions that meet the diverse needs of urban populations. The use of shipping containers allows for the creation of units that can be easily modified, resized, or reconfigured, accommodating varying family sizes and lifestyles. Each unit is designed to ensure both privacy and communal interaction, fostering a sense of belonging among residents while encouraging social connections. The architectural design integrates various communal spaces, such as shared gardens and gathering areas, which are essential for nurturing community relationships.
Key details of the project include a vibrant color palette that enhances the aesthetic appeal while reflecting the lively spirit of urban living. The containers showcase large windows and balconies, which not only allow abundant natural light to penetrate the spaces but also connect the interior with the surrounding environment. This thoughtful integration aids in blurring the boundaries between indoor and outdoor living, promoting a healthier lifestyle. The structure is raised on a robust concrete base, providing stability and an inviting entry point for commercial activities at the ground level.
A unique aspect of this architectural endeavor lies in its commitment to sustainability. By repurposing industrial materials, the project reduces waste and environmental impact, emphasizing a responsible approach to construction. The design considers local climate, facilitating passive solar techniques for heating and cooling, ultimately enhancing energy efficiency. This careful consideration of ecological factors is coupled with a keen understanding of spatial dynamics that allows for adaptability over time.
The modular nature of the project stands out as a significant design innovation. Each module can function independently or as part of a larger community context, providing a variety of living arrangements to suit changing demographics. This flexibility not only benefits residents but also contributes to a more resilient urban infrastructure capable of responding to future demands. Additionally, the project's layout promotes pedestrian access, encouraging active lifestyles and enhancing connectivity with the broader urban fabric.
The architectural designs proudly highlight a balance between form and function, showcasing how the project successfully integrates aesthetic values with practical living needs. The overall impact of the design promotes a sense of identity and place, allowing residents to find comfort in a space that is both functional and visually engaging.
For those interested in exploring the specifics of this project further, including architectural plans, architectural sections, and broader architectural ideas, delving into the presentation of this design will yield valuable insights into its potential and uniqueness. By examining various elements of the project, such as the interplay of community spaces and the innovative use of materials, readers can gain a comprehensive understanding of the architectural vision underpinning this modern living solution.


























