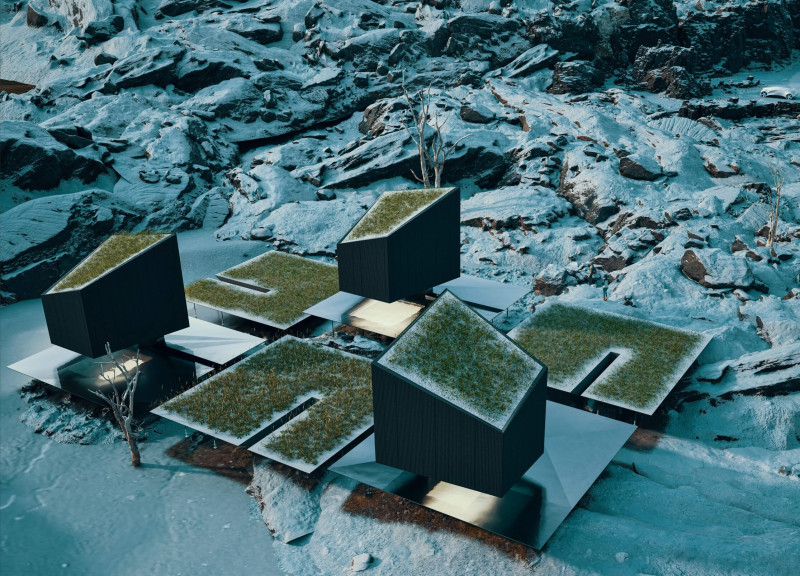5 key facts about this project
LAVA serves as a modular living solution designed to accommodate varied lifestyles while enhancing the relationship between inhabitants and their surrounding environment. Rather than a singular structure, the project is composed of a series of interconnected units that create a cohesive community setting. Each module is carefully placed to maintain privacy for residents while promoting interaction among them, which fosters a sense of belonging and shared experience.
At the heart of the project is the concept of regeneration and adaptability. Like how lava reshapes the earth, this architecture reflects a commitment to both individual and community resilience in the face of uncertainties posed by pandemics or climate change. The design takes inspiration from natural forms, utilizing flowing, organic shapes that are both visually appealing and functional. The overall layout employs a grid formation that mirrors the unpredictable nature of its environment, allowing for varied experiences and interactions as one moves through the space.
Material selection plays a crucial role in defining this project. The use of innovative building materials such as aerogel insulation and hemp lime casting indicates a focus on energy efficiency and sustainability. Structural elements are fortified with HEA pillars and beams, ensuring safety and stability, while the integration of a glass floor offers unobstructed views and encourages a connection to nature. Moreover, features like a mirror water tank not only provide practical water storage solutions but also serve aesthetic purposes by adding a reflective quality to the surroundings.
LAVA also incorporates cutting-edge technology. The use of underwater organic solar cells exemplifies a forward-thinking approach to energy production, aligning with modern needs for self-sufficiency in resource management. The design further emphasizes flexibility through modular panels that allow for variations in space usage, enabling occupants to adapt their living conditions according to personal preferences or changing circumstances.
A significant aspect of this architecture project is its commitment to biophilic design principles. By strategically placing green roofs and maximizing the intake of natural light, LAVA ensures a harmonious balance between nature and built form. This focus on blending indoors with the outdoors enhances the residents’ experience and contributes positively to their mental well-being.
In summary, LAVA stands as a project that encapsulates the essence of contemporary architectural thought, reflecting a deep understanding of environmental context, sustainable practices, and the necessity for adaptable living solutions. The design establishes a framework for future architectural endeavors that prioritize ecological harmony and community resilience. For those interested in delving deeper into the specifics of this project, including architectural plans, sections, designs, and innovative ideas, exploring the project presentation will provide valuable insights and a more comprehensive understanding of its significance.


























