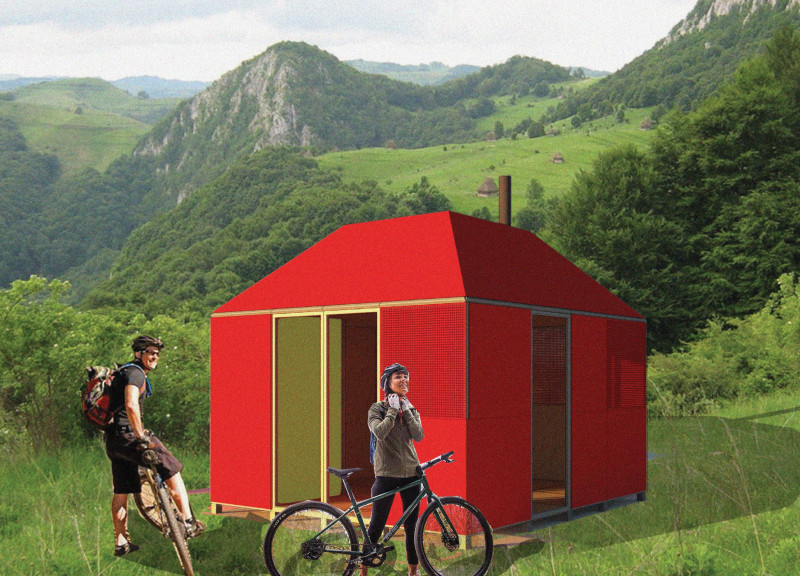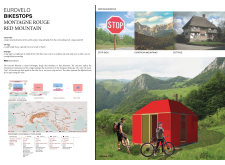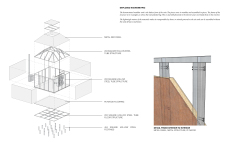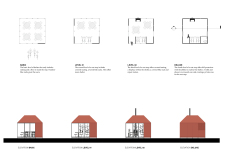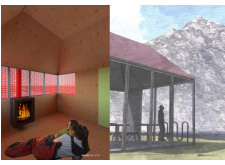5 key facts about this project
The Eurovelo Bikestops Project, specifically the Montagne Rouge design, focuses on creating modular resting points for cyclists along the Eurovelo cycling routes in Europe. This project aims to provide functional and aesthetically pleasing shelters that cater to the needs of cyclists, enhancing their overall experience during varying terrains. The design integrates seamlessly into the natural landscape, promoting sustainability while maintaining prominent visibility to serve its purpose effectively.
Design Approach and Features
Montagne Rouge employs a modular design, which offers multiple configurations to accommodate varying user requirements. The architecture is characterized by a gabled form, reminiscent of traditional mountain shelters, while the use of a vibrant red color draws attention, ensuring the structures are easily identifiable. The choice of materials is critical to the design: metal red panels serve as exterior cladding, providing durability and weather resistance, while plywood flooring introduces warmth to the interior space. Furthermore, hollow steel tubes form the structural frame, optimizing lightness and reducing transport complexities.
The project delineates different functionality levels: - Basic: Incorporates minimal seating and flooring. - Level 01: Features covered seating and bike storage. - Level 02: Introduces additional amenities like a repair station and fireplace. - Deluxe: Provides a comprehensive suite of facilities, including bathrooms and showers.
These layers of functionality allow for a range of experiences, from simple resting areas to more complete service points, catering to long-distance cyclists and casual riders.
Innovative Integration of Design and Nature
What distinguishes Montagne Rouge from other similar projects is its deliberate focus on both modularity and aesthetic coherence with the environment. The project’s lightweight structure allows for easy assembly and adaptability in varied locations along the cycling route, facilitating efficient deployment in remote areas.
Large, operable windows in the structures promote natural light within the interiors, establishing a connection with the backdrop of nature. The structured design maintains visual appeal while prioritizing user comfort and convenience. The merging of traditional design cues with modern materials and modularity represents a thoughtful approach to create not just a utility space, but a welcoming environment for cyclists.
Technical Specifications and Future Exploration
The Montagne Rouge project showcases a thoughtful exploration of how architecture can enhance the cycling experience in Europe. Key details include the choice of materials such as metal panels, plywood, and steel, all selected for their functional properties that also contribute to the architectural integrity.
For those interested in understanding the project's deeper intricacies, it is encouraged to review the architectural plans, sections, and design elements that highlight the innovative conceptualization of this cycling rest stop. Exploring these details will provide additional insights into how architecture can seamlessly integrate functionality and aesthetic value in outdoor environments.


