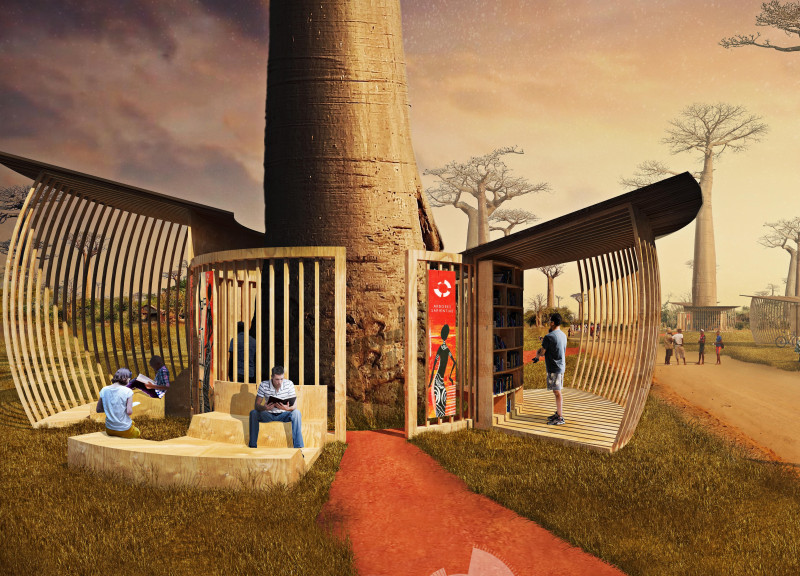5 key facts about this project
The primary function of "Arbores Sapientiae" is to provide a dedicated area for reading and learning, supporting both individual users and communal activities. The architectural design incorporates modular structures that can be easily adapted to fit different contexts while remaining responsive to the specific environmental conditions of their locations. This modularity is a key feature that enhances the project’s potential to be replicated in various settings, ensuring that learning spaces are accessible to diverse communities.
One of the defining aspects of the project is its sustainable approach to material selection. The architects have chosen locally sourced sun-dried clay bricks for the main library structure, allowing it to blend seamlessly into the surrounding landscape. This choice reflects an environmental consciousness that resonates with the community's identity, utilizing materials that are both practical and culturally significant. Additionally, wood is incorporated for structural elements and seating, emphasizing the natural texture and warmth that timber brings to the space. The use of UV-resistant plexiglass in the sliding panels ensures adequate safety and environmental protection while permitting visibility and interaction between indoor and outdoor spaces.
The architectural design also features a sophisticated straw canopy that serves as roofing, providing essential shade and enhancing the overall aesthetic appeal of the reading room. This element not only adds a unique visual character but also helps mitigate heat within the structure, presenting a functional solution that aligns with the local climate. Furthermore, the integration of a metal framework supports the entire structure, providing durability and stability, essential for community gatherings.
The project showcases unique design approaches that prioritize both form and function. The modular design facilitates versatility, enabling the spaces to cater to a range of activities from solitary reading to group discussions and cultural events. The circular layout of the reading rooms promotes movement and social interaction, inviting visitors to explore various aspects of the space and engage with one another. This arrangement fosters a sense of belonging and community, essential components for an enriching educational environment.
Moreover, the design incorporates adaptive features that respond directly to environmental challenges. The permeability of the building allows for natural ventilation and light, reducing reliance on artificial sources. This consideration not only enhances the comfort of the interior but also promotes a connection with the surrounding landscape, encouraging users to appreciate their natural environment.
"Arbores Sapientiae" aspires to make a lasting impact on the community. By enhancing access to educational resources and encouraging cultural exchange, it plays a crucial role in fostering literacy and learning in Madagascar. The project also serves as a platform for community gatherings, workshops, and storytelling sessions, promoting a deeper understanding of local culture and heritage.
Overall, the architecture of "Arbores Sapientiae" provides a respectful nod to the significance of the Baobab trees while delivering a functional, sustainable space for education and community engagement. It exemplifies how thoughtful architectural design can effectively serve a dual purpose, elevating both the physical and cultural landscape of its environment. For those interested in exploring this project further, detailed views of its architectural plans, sections, and design ideas are available for review to gain deeper insights into its thoughtful execution and conceptual underpinnings.


























