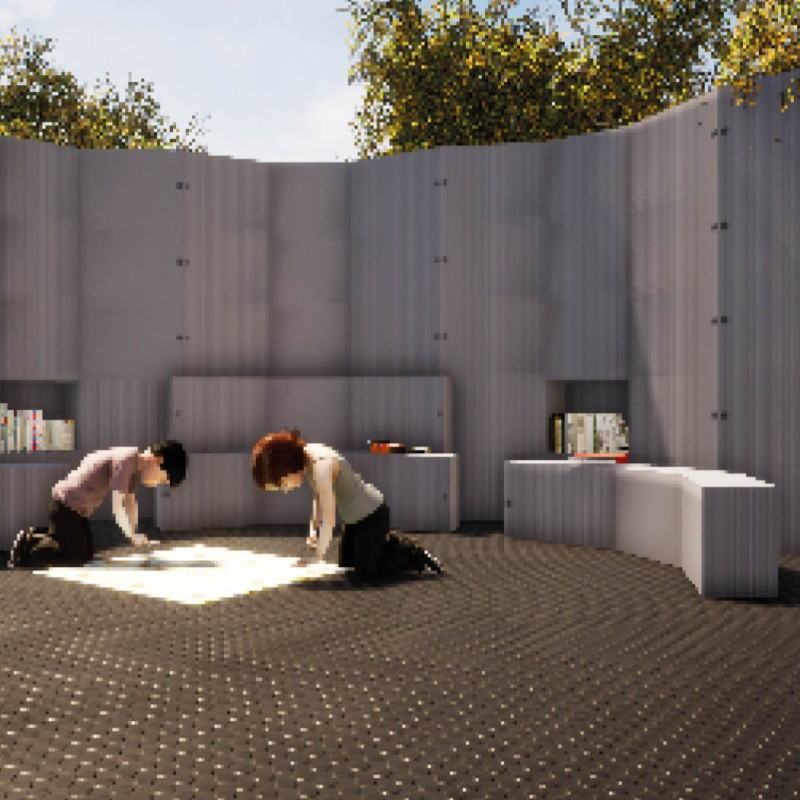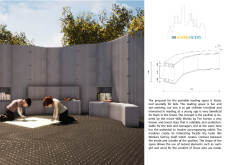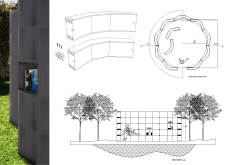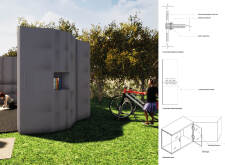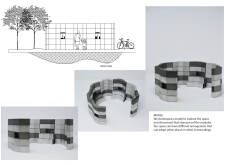5 key facts about this project
Flexible Modular Design
One of the defining features of The Reading Factory is its modular design, which allows the structure to adapt to various contexts. The pavilion comprises circular modules that can be rearranged to accommodate different group sizes and activities. This flexibility is crucial for responding to diverse educational environments, whether it be in parks, schools, or community centers. The design prioritizes ease of assembly and disassembly, which enhances its portability, making it a versatile solution for fostering literacy initiatives in different neighborhoods.
Natural Interaction and User Engagement
The architectural design ensures natural light and air circulation through strategically placed openings and large windows. This thoughtful approach not only enhances the ambiance but also encourages children to engage with the space. Built-in bookshelves and interactive facades promote exploration and discovery, allowing children to connect with reading materials outside the conventional setup. Textured flooring adds an additional element of sensory engagement, catering to the needs of younger users while ensuring their safety during activities.
Sustainable and Durable Material Selection
The Reading Factory employs a careful selection of materials to align with the project’s functional and aesthetic goals. Fiber-reinforced polymer provides structural resilience while remaining lightweight. Metal fasteners enhance the durability of the modular assembly, and acrylic plastic sheets serve as secure yet visible bookshelf doors. This material choice not only supports the project's longevity but also reflects a commitment to sustainability in architecture, minimizing the environmental impact of the design.
The Reading Factory encourages an exploration of its architectural plans, sections, and ideas to gain a comprehensive understanding of its innovative approach to children's architecture. The interplay of modular design, user engagement, and material selection reinforces its role as a pioneering project in educational environments. For more insights into the project's architectural designs, visit the full presentation to uncover the details.


