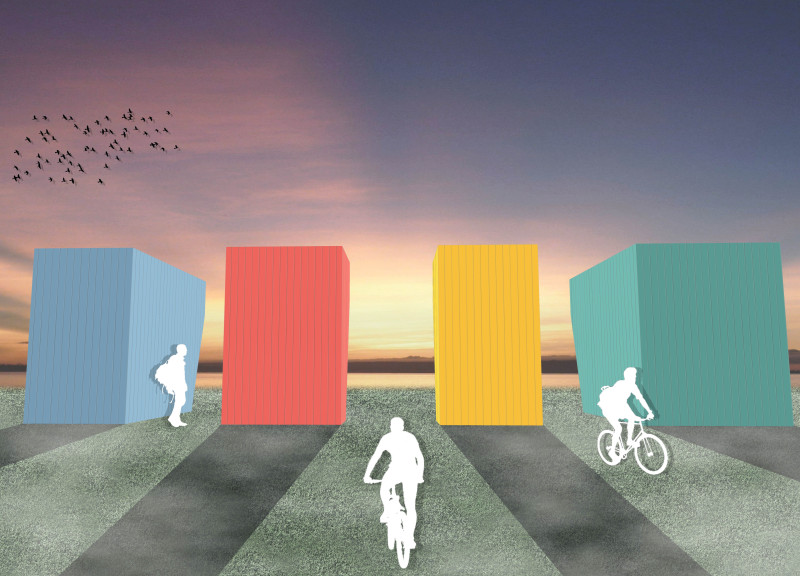5 key facts about this project
At its core, the VELO PODS project represents more than just physical structures; it embodies a lifestyle choice rooted in sustainability and connectivity. The design emphasizes a commitment to environmental stewardship, encouraging users to engage with their scenic surroundings while providing essential amenities. These versatile pods cater specifically to the needs of cyclists, making them an invaluable asset along busy cycling paths.
The overall function of the VELO PODS is multi-faceted. Each unit is equipped with sleeping arrangements, often including small kitchenettes, communal eating spaces, bike racks, and facilities for waste disposal. By integrating these key components, the design ensures comfort and convenience for travelers. The layout facilitates both social interaction and solitary reflection, allowing users to rest and recharge before continuing their journey.
Key design elements stand out in the architectural execution of the VELO PODS. The distinctive choice of materials is particularly noteworthy. Steel serves as the primary structural framework—offering robustness and long-term durability—while wood is utilized for paneling that presents a warm, inviting aesthetic. The combination of glass elements maximizes natural light and creates a sense of openness, helping link the interior spaces to the outdoor environment. The incorporation of solar panels on rooftops promotes energy self-sufficiency, aligning the project with contemporary sustainability standards, while the rainwater storage systems engage with local ecosystems in a responsible manner.
The architectural idea behind the VELO PODS follows principles that are not only modular but also flexible. Each pod can adapt to various site contexts, ensuring minimal disruption during placement and installation. Furthermore, the visual language of the pods incorporates a bright color palette, featuring tones like blue, red, yellow, and teal. These choices are not merely decorative; they serve to invigorate the landscape, drawing attention and inviting visitors to interact with their surroundings. The playful use of color adds character and serves as a visual cue along the cycling routes, marking the VELO PODS as landmarks that enhance the journey for cyclists.
In terms of contextual relevance, the VELO PODS resonate with the diverse landscapes they occupy. They are designed to elevate the experience for users in both urban and rural settings, responding sensitively to geographical features along the cycling trails. Each pod, strategically positioned along the EuroVelo paths, reflects a deep understanding of the local context and culture, fostering connections between travelers and the communities they encounter.
The unique design approaches adopted in the VELO PODS project highlight a broader trend in contemporary architecture that values sustainability and modularity. With a commitment to creating spaces that support an active lifestyle while minimizing ecological footprints, this project sets a standard for future developments in similar environments.
For those interested in exploring the full scope of this architectural design, it is recommended to review the architectural plans, sections, and overall designs of the VELO PODS. Engaging with these materials will provide deeper insights into the innovative ideas that define this project, encouraging further appreciation for its thoughtful integration of living spaces and the broader landscape. Visiting the project presentation will offer a comprehensive view of how these pods contribute to a sustainable future, showcasing a design that embraces both nature and community.


























