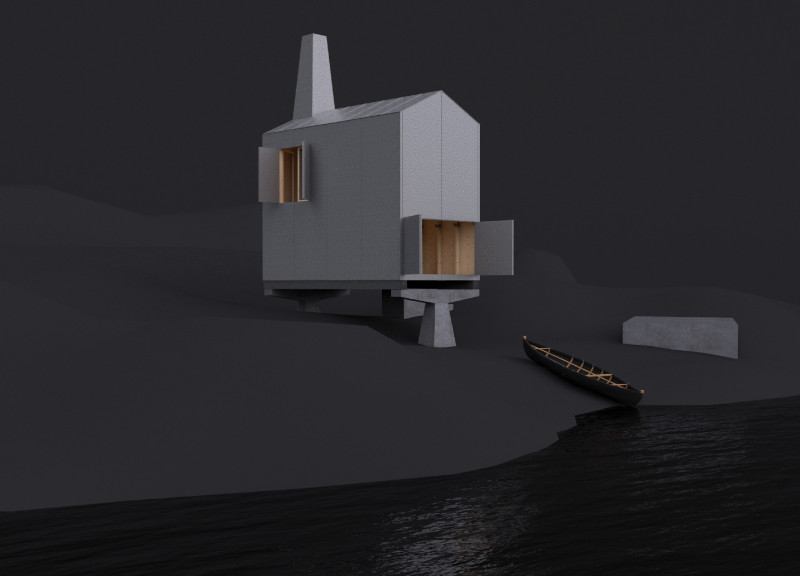5 key facts about this project
The primary function of the Amber Road Shelter is to serve as a versatile accommodation unit that allows for social interaction as well as solitary reflection. The design supports interaction with the surrounding environment through its strategic orientation and modular configuration. In various weather conditions, the shelter maintains structural integrity while providing a comfortable and secure atmosphere for its users.
Material Selection and Structural Elements
The architectural design employs several materials that contribute to both the aesthetic and functional aspects of the shelter. Plywood sheets form the primary structural elements, supported by wooden studs that establish a lightweight yet durable system. Galvanized metal sheets provide cladding to protect against moisture, ensuring longevity in outdoor settings. A concrete foundation offers stability and reliability, allowing for flexibility in placement on varied terrains. Interior elements feature wood, which fosters a warm ambiance and enhances the user experience within the shelter.
The structure's self-supporting framework simplifies construction and minimizes on-site assembly. This design enables quick deployment in outdoor locations, addressing the need for adaptability based on user requirements. The project's configuration allows for a range of interior arrangements, facilitating different activities and enhancing the functionality of the space.
Unique Design Approaches
What sets the Amber Road Shelter apart is its iconic profile, which is reminiscent of historical architectural forms while maintaining modern relevance. The design is rooted in the concepts of adaptability and resilience, enabling it to respond effectively to environmental challenges. The building’s modular nature permits various configurations, allowing it to blend seamlessly into different landscapes while also making it easy to relocate.
Furthermore, the shelter integrates natural light through carefully placed windows, allowing views of the surroundings and creating an inviting atmosphere inside. The design also incorporates user accessibility through ramps and pathways to ensure ease of use across varying terrains. Security features are incorporated into the design, enabling the shelter to be fully enclosed when uninhabited, thus ensuring safety.
The Amber Road Shelter presents a practical approach to temporary architecture, focusing on user experience, durability, and environmental integration. This project exemplifies the potential for architecture to engage with nature meaningfully while serving the functional needs of its occupants. For a deeper understanding of the project’s specifics, including architectural plans, sections, and design ideas, readers are encouraged to explore the project presentation for additional details and insights.


























