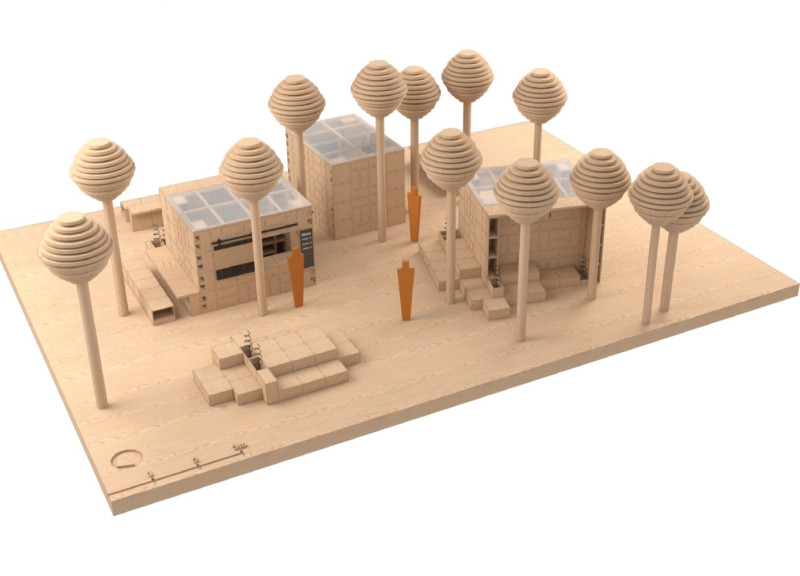5 key facts about this project
Boxscape serves as a multifunctional space where visitors can enjoy diverse food offerings in a picturesque outdoor environment. The architecture is composed of three distinct modular units characterized as Type A, Type B, and Type C. These units serve as food kiosks that can be easily assembled and reconfigured to accommodate varying needs and seasonal demands. The use of lightweight materials, such as plywood and polycarbonate, ensures that the structures are not only durable but also easy to transport and erect. The arrangement of these kiosks facilitates an intuitive flow for visitors, allowing them to navigate the space naturally while enjoying views of the surrounding forest.
The design innovation in Boxscape is particularly evident in its approach to modularity. By utilizing a system that consists of open-sided boxes, the project promotes a sense of openness and interaction among users. This design choice encourages socialization, as communal seating areas are strategically placed to enhance connectivity between the different kiosks. Each type of kiosk has a specific function that contributes to the overall experience: Type A serves as a supportive dual-component structure; Type B offers shaded work surfaces, and Type C fills gaps while providing practical storage. This thoughtful organization of space maximizes usability while maintaining a focus on creating a vibrant, community-oriented atmosphere.
From a material perspective, Boxscape's use of plywood, timber beams, polycarbonate sheets, and steel components indicates a commitment to sustainable practices. These materials not only provide strength and insulation but also resonate with the natural textures and tones of the forest. The architectural design respects the ecological surroundings, minimizing disturbances to the natural landscape while fostering a space that promotes an appreciation for nature.
The construction methodology employed in Boxscape further exemplifies its innovative design. The assembly process is designed to require minimal tools and knowledge, making it accessible for a broader range of builders and reducing initial labor costs. This modular and user-friendly approach underlines a modern philosophy in architecture where ease of use and adaptability take precedence.
Overall, Boxscape stands as a mindful architectural endeavor that successfully integrates functionality with environmental harmony. Its thoughtful design fosters community interaction and promotes sustainable practices in an outdoor dining context. For those interested in a closer examination of this architectural project, the detailed architectural plans, sections, designs, and ideas offer deeper insights into the intelligent design strategies that define Boxscape. Exploring these elements will provide a comprehensive understanding of how architecture can align with both community needs and environmental consciousness.


























