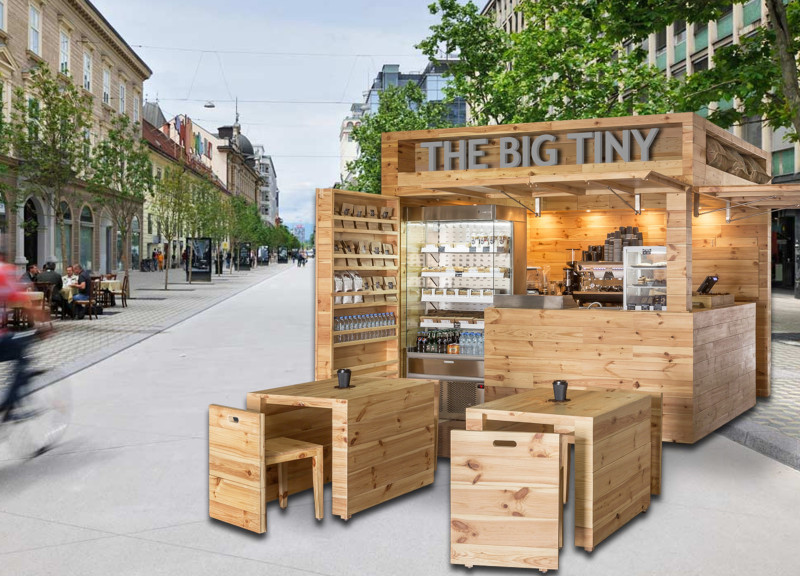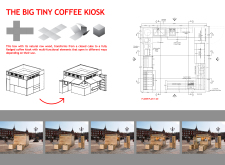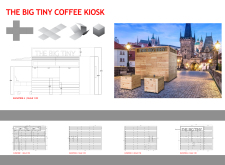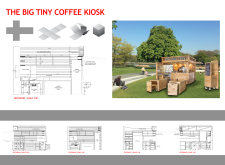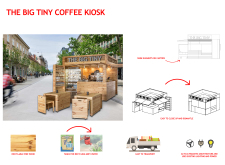5 key facts about this project
At its core, the project embodies the principles of modern architecture focused on maximizing utility within limited spatial constraints. With a modest footprint, the design explores how a small structure can effectively cater to the demands of both vendors and customers while also enhancing the surrounding environment. The kiosk’s ability to shift between various operational modes illustrates a forward-thinking approach to design, allowing it to transform into an engaging social hub at different times of the day.
The primary function of the Big Tiny Coffee Kiosk is straightforward yet impactful. It serves as a place for the community to gather and enjoy coffee, promoting social interaction in urban settings. The layout includes a welcoming serving counter measuring 5.5 feet, which allows baristas to efficiently prepare and serve beverages. Thoughtfully incorporated under-counter storage keeps essentials readily accessible while maintaining a clean and organized appearance. This emphasis on functionality ensures that both staff and customers can navigate the space with ease.
Materiality plays a crucial role in the project, with recyclable pine wood being the main material utilized in its construction. This choice not only provides aesthetic warmth to the design but also aligns with sustainable architecture practices by emphasizing the use of renewable resources. In addition, galvanized steel sheets are strategically used for structural components, adding durability and support. The inclusion of large glass panels enhances visibility, fostering a sense of transparency and openness that invites pedestrian engagement. Furthermore, wooden shutters contribute both to the kiosk’s functionality and its visual appeal, allowing the structure to adapt to different weather conditions and operational needs.
One particularly unique aspect of the Big Tiny Coffee Kiosk lies in its modular design. Each component can be easily assembled or disassembled, allowing the kiosk to be relocated with relative ease. This adaptability not only makes it suitable for various urban contexts but also highlights its role as a temporary structure that can be integrated into different community initiatives. By operating as a mobile vendor, the kiosk supports local businesses and engages dynamically with the surrounding urban landscape.
The architectural design embraces a minimalist aesthetic while incorporating practical details that enhance user experience. The kiosk is equipped for efficient workflow, with carefully planned spaces for coffee preparation, storage, and waste management. This attention to detail shows an understanding of modern coffee culture and the importance of an inviting atmosphere where people feel comfortable to socialize or take a moment for themselves.
Overall, the Big Tiny Coffee Kiosk offers a refreshing perspective on how architecture can serve the needs of urban communities while promoting sustainable practices. This project exemplifies an intelligent design approach that marries practicality with aesthetic appeal, creating a space that is as welcoming as it is functional. To truly appreciate its architectural merits and the intricate details of its design, interested readers are encouraged to explore the project presentation further, where they can delve into architectural plans, sections, and various architectural ideas that showcase the thought process behind this innovative kiosk.


