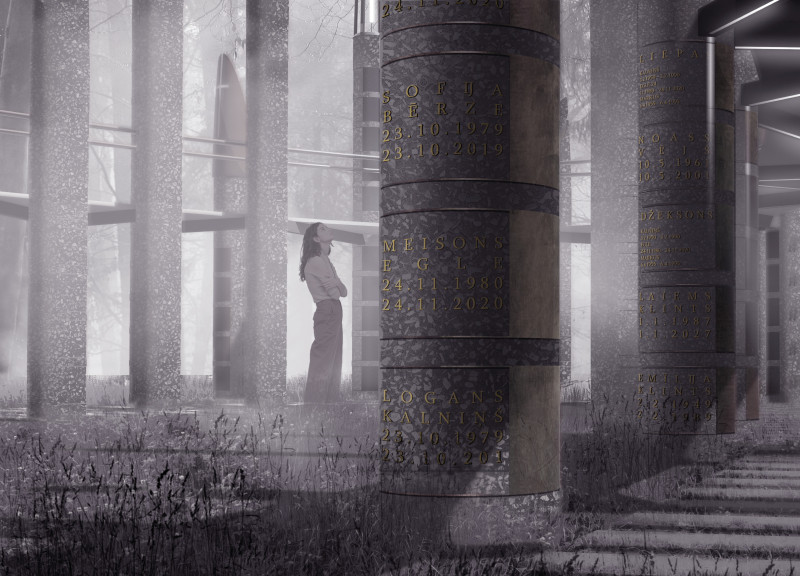5 key facts about this project
The architectural form is characterized by modular pillar structures that rise from the forest floor, creating a connection to the verticality of trees. Each pillar is designed to hold urns and includes compartments for flowers and personal mementos. The columbarium's layout features an elliptical pathway, facilitating movement and encouraging reflection. The interplay of light and shadow, achieved through varying pillar heights, contributes to the atmospheric quality of the space throughout the day.
Sustainable practices are integral to the project. The use of recycled concrete incorporates gravestone materials, ensuring an eco-friendly approach. The modular design allows for adaptability, enabling future extensions or adjustments as community needs evolve without additional landscape disruption. This focus on sustainability and environmental harmony distinguishes the Forest Pillars Columbarium from conventional memorial structures.
The integration of natural elements extends to the surrounding landscape. The architectural design deliberately minimizes intervention in the existing woodland, providing a tranquil environment that promotes contemplation. Pillars are intentionally arranged to echo the surrounding trees, creating a cohesive enclosure that reinforces the site's serene character. Each niche within the pillars allows for personalized memorials, contributing to a sense of community and shared remembrance among visitors.
For a more in-depth understanding of the Forest Pillars Columbarium, including architectural plans, sections, and design details, the project presentation offers valuable insights. Exploring these elements can provide further appreciation of how architecture, design, and sustainability come together in this innovative approach to memorialization.


























