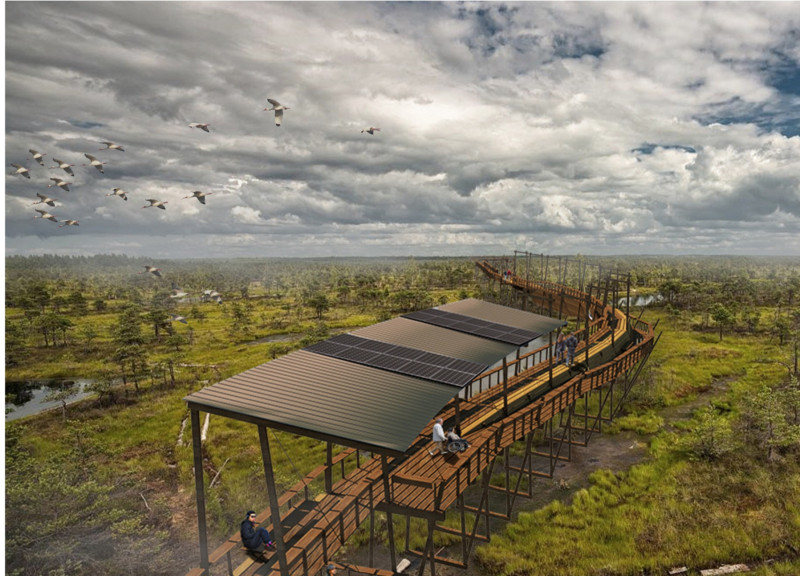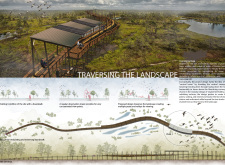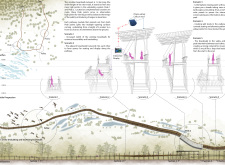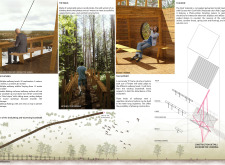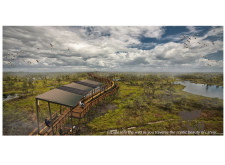5 key facts about this project
At its core, the design serves as a fluid pathway, allowing visitors to navigate through various elevations and viewpoints. This horizontal boardwalk stands in contrast to traditional vertical observation towers, promoting a seamless interaction with the environment. The undulating form of the boardwalk introduces numerous vantage points, providing opportunities for observation and contemplation of the park's unique flora and fauna. By integrating the structure into the topography, the design allows the landscape to dictate the built environment rather than the other way around, adhering to ecological principles.
Key components of the project include modular sections that vary in height and width, accommodating diverse user needs and experiences. These elements create peaks and troughs along the pathway that not only invite curiosity but also facilitate accessibility. Areas for resting and gathering are thoughtfully incorporated into the boardwalk’s layout, ensuring that visitors can pause and immerse themselves in their natural surroundings. The design accommodates people of varying mobility capabilities, ensuring that the experience is inclusive.
The materiality of "Traversing the Landscape" further emphasizes its sustainable vision. Sustainable spruce wood planks serve as the foundation of the boardwalk, chosen for their ecological benefits and natural appearance. They strike a balance between durability and environmental consciousness, ensuring that the structure complements its surroundings. Additionally, the roof sections are constructed from corrugated galvanized metal, treated with Duranar Varicool Point technology. This material not only provides protection from the elements but also contributes to energy efficiency by managing heat absorption.
Notably, the project integrates solar photovoltaic panels to harness renewable energy, which powers interactive displays along the boardwalk. These displays educate visitors about the park's biodiversity, promoting a deeper understanding of the natural world. This aspect of the design highlights a commitment to informative engagement, transforming the site into a living classroom that fosters ecological awareness.
Unique design approaches are evident throughout the site. The walkway’s varying heights—measuring 30 centimeters, 2 meters, 3.2 meters, 5.2 meters, and 6 meters at its peak—challenge traditional notions of accessibility in landscape architecture, creating a multi-layered experience that encourages users to explore every inch of the pathway. Additionally, the incorporation of vernacular "A-frame" structures within the design allows for a seamless interaction with the terrain while providing functional spaces for rest and observation.
"Traversing the Landscape" exemplifies modern architectural practice that respects and enhances the natural environment. Its commitment to sustainability, accessibility, and educational engagement ensures that visitors can appreciate the rich diversity of Kemeru National Park. The project is a demonstration of how architecture can coalesce with nature to foster deeper connections and promote a greater appreciation for the environment.
For those interested in delving deeper into this architectural project, exploring the architectural plans, architectural sections, and architectural ideas will provide a more comprehensive understanding of how these elements coalesce to form a cohesive design. Visiting the presentation will allow for an enhanced appreciation of this thoughtful and well-executed design endeavor.


