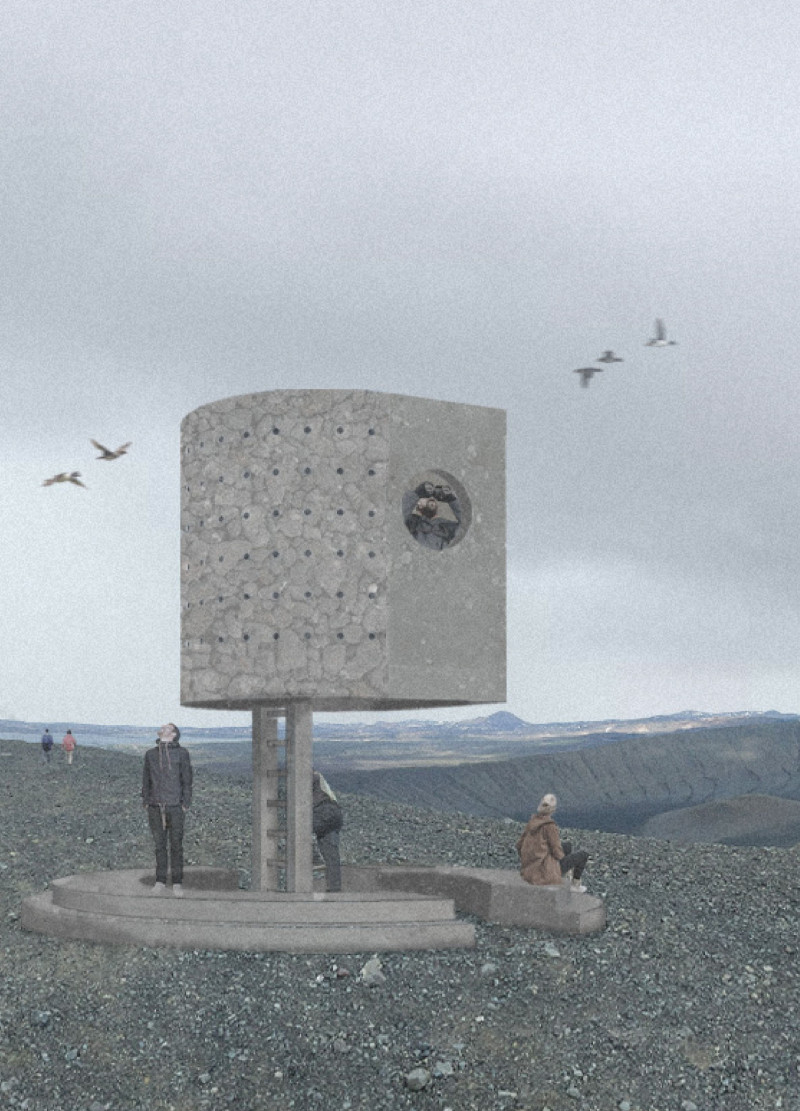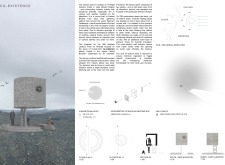5 key facts about this project
The primary function of the lookout point is to provide an enhanced viewing experience of the surrounding landscape while addressing the ecological needs of local birds. Positioned strategically at an elevation of 410 meters above sea level, the structure is designed to maximize sightlines towards the southern terrain, allowing visitors unobstructed views of Iceland's distinctive volcanic features and lakes. The design includes two distinct levels. The ground level features a circular platform that engages visitors directly with the landscape, while the elevated level comprises modular nesting boxes that not only serve as bird habitats but also elevate the human experience of the environment.
A critical aspect of this project is its materiality, with a strong emphasis on localized resources. The lookout structure utilizes concrete made with 93 percent local volcanic ash, combined with volcanic tuff aggregate, which not only aligns with sustainable building practices but also reinforces the connection between the structure and its geological context. This choice of materials not only enhances the durability of the lookout but also provides insulation against Iceland’s often harsh weather conditions. The volcanic ash and tuff contribute to the project's thermal and acoustic properties, ensuring comfort for both the birds and the visitors.
The unique design approaches undertaken in this project underscore its commitment to ecological awareness and community identity. Each nesting box is meticulously designed to cater to local bird species, with peep holes that allow for visibility into the nesting environment. This thoughtful detail fosters an intimate connection between visitors and the local wildlife. The compact size of the lookout minimizes its impact on the surrounding landscape, demonstrating a conscious effort to respect and preserve the natural habitat while providing contemporary architectural solutions.
In considering the operational dynamics of the lookout, the design integrates protective measures to shield the structure from harsh winds, thereby enhancing visitor comfort while remaining sensitive to the environmental context. The architecture effectively blends functionality with aesthetics, presenting a refined yet practical solution that integrates seamlessly into the rugged landscape of the Icelandic terrain.
Overall, the "Co-Existence" lookout point exemplifies a balanced interplay between architecture, ecology, and community. It stands as a modern intervention that addresses both human enjoyment of nature and the preservation of avian habitats in a thoughtful manner. For those interested in exploring this project further, a review of the architectural plans, architectural sections, and architectural ideas will provide deeper insights into the project's innovative design features and its commitment to sustainability.























