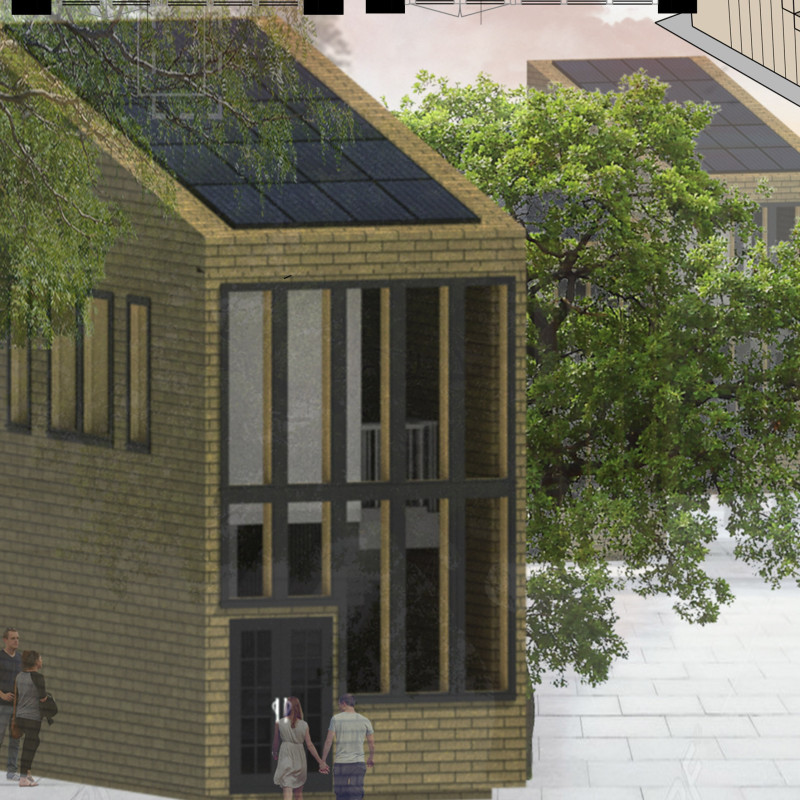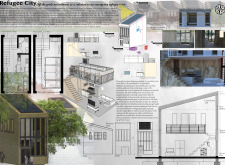5 key facts about this project
Architectural Function and Space Utilization
At its core, Refuge City serves as transitional housing designed to accommodate individuals and families experiencing displacement. The project is organized around a modular design that allows for scalability and adaptability to various contexts. Each unit comprises a ground floor, a mezzanine level, and a rooftop terrace, effectively maximizing space through vertical expansion. The ground floor functions as a communal area, featuring living zones, cooking spaces, and sanitation facilities. The open-plan layout encourages social interaction while still providing personal areas.
Unique to this project, the inclusion of a mezzanine floor elevates sleeping quarters above the main living area, enhancing privacy and functionality within a compact structure. The rooftop terrace not only adds additional living space but also supports the installation of solar panels, further enhancing the self-sufficiency of the micro-homes. This innovative spatial organization is particularly relevant in maximizing utility without sacrificing comfort or dignity.
Innovative Design Approaches and Materiality
The design emphasizes sustainability through carefully selected materials and innovative solutions. The use of insulated concrete forms provides structural integrity while ensuring thermal efficiency. Additionally, fibercement panels serve as exterior cladding, offering durability and fire resistance. Steel framing reinforces the overall structure, allowing for the longevity necessary in transitional housing. Recycled wood is utilized for interior finishes, contributing to an environmentally responsible approach.
Notably, the project integrates natural ventilation strategies, with large windows and open layouts facilitating airflow and reducing reliance on mechanical cooling systems. This approach promotes health and well-being within the residences. Furthermore, modularity in housing units means that they can be easily replicated or reconfigured based on immediate needs, ensuring flexibility in response to evolving population dynamics.
Communal Spaces and Social Integration
The Refuge City project is designed to foster community engagement through shared spaces that encourage interaction among residents. The communal area on the ground floor facilitates organized activities, meals, and social gatherings, allowing individuals to build connections and support networks. The integration of green areas and community facilities is vital for mental health and overall well-being, reinforcing the project’s commitment to creating supportive environments for displaced communities.
This thoughtful approach to architectural design not only meets the pressing need for shelters but also emphasizes the importance of social structure and community resilience. By blending functional aesthetics with sustainability-focused materials and design strategies, Refuge City stands as a pertinent architectural response to the current humanitarian landscape.
For further information on the project, including detailed architectural plans, sections, designs, and ideas, readers are encouraged to explore the full project presentation.























