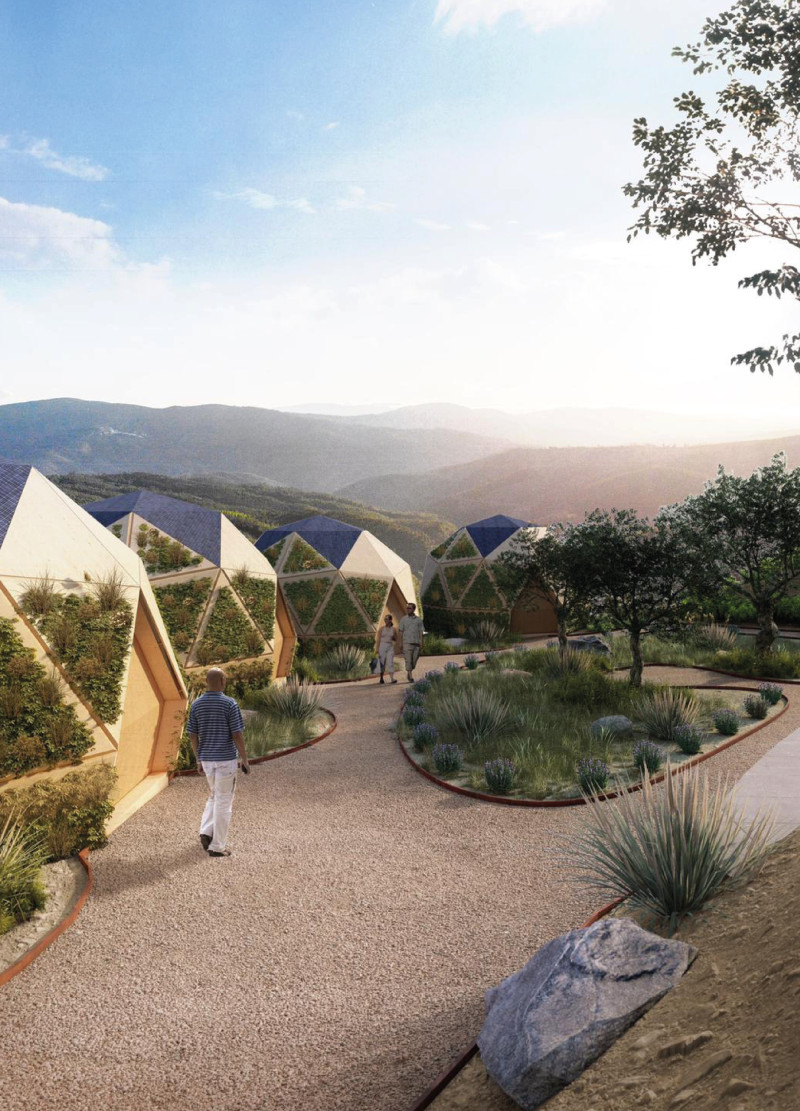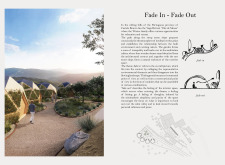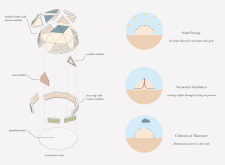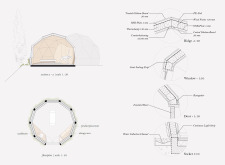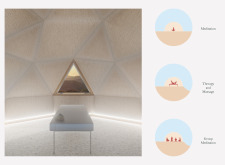5 key facts about this project
The retreat comprises several meditation domes, which are strategically positioned to optimize privacy while still fostering a strong connection with nature. The design encapsulates a seamless flow between indoor and outdoor spaces, allowing occupants to engage deeply with their environment. The project utilizes a comprehensive approach to materiality, featuring wood, OSB plates, thermohemp insulation, and glass to create functional and aesthetically pleasing spaces.
Unique Design Approaches
A key feature of the "Vale de Moses" retreat is its modular dome design. Each dome can be configured differently, allowing for flexibility in the arrangement of windows, doors, and ventilation systems. This adaptability is a significant advantage, enabling the space to cater to various activities related to wellness, such as yoga, meditation, and group workshops.
The architectural approach employs a "Fade In - Fade Out" concept, which represents the transition from the external environment into the serene and focused interior spaces. This design philosophy enhances the experience of users, guiding them from the outside into contemplative reflection. The rounded shape of the domes is functional, facilitating natural ventilation and solar energy efficiency by reducing energy demands through intelligent climatic adaptation.
Spatial Dynamics
The retreat’s layout engages with the surrounding topography, utilizing natural elevations to create private alcoves and sheltered approaches. The materials selected for the construction prioritize sustainability without compromising on functionality. Treated glulam-board provides structural integrity, while thermohemp insulation ensures the spaces remain comfortable across varying weather conditions. The use of glass strategically positioned in each dome allows for abundant natural light and views of the landscape, enhancing the calming atmosphere essential for a wellness retreat.
To explore the project in more detail, including architectural plans, sections, and specific designs, the "Vale de Moses" presentation offers comprehensive insights into its architectural ideas and practical implementations. Further examination of these elements may provide deeper understanding into the methodologies employed and their effects on the user experience.


