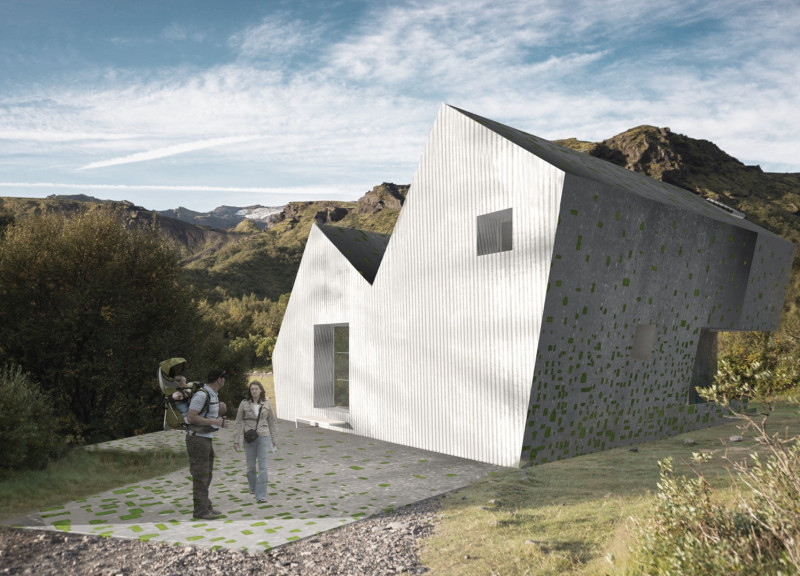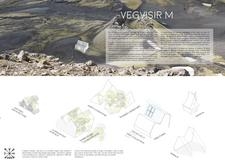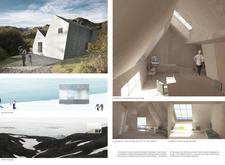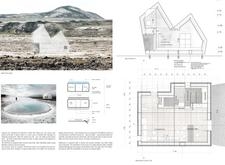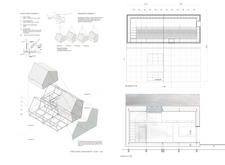5 key facts about this project
At its core, Vegvisir M functions as a small-scale lodging, catering to individuals or groups embarking on outdoor activities in the Icelandic wilderness. The design emphasizes comfort without compromising on practicality. The spatial configuration accommodates various needs, including sleeping, communal living, and cooking, allowing inhabitants to experience both privacy and social interaction. The strategic arrangement of spaces encourages engagement with the outdoors while maintaining a sense of warmth and shelter.
The prominent feature of Vegvisir M is its dual design approach, which harmonizes indoor living with the landscape outside. This architectural strategy allows for both sheltered areas that offer refuge and open spaces that invite natural light and views into the interior. High windows and glass facades create a seamless transition from the inside to the outside, reinforcing the project's purpose of connecting occupants with Iceland's striking scenery. Such an approach not only enhances the occupant experience but also aligns with the wider goal of promoting sustainability by integrating the natural surroundings into the living environment.
Materiality plays a critical role in the project’s design philosophy. The use of durable materials like steel and corrugated metal ensures resilience to the harsh Icelandic climate, while concrete elements provide stability and a distinct visual rhythm to the structure. The choice of ecological insulation materials reflects an intention to minimize environmental impact while optimizing energy efficiency. The careful consideration of these materials mirrors traditional Icelandic construction practices, where the goal was often to create robust dwellings capable of withstanding extreme weather conditions.
Unique design aspects emerge in the details of the project. The modular construction allows for a flexible and adaptable living space that can be relocated if necessary, making it suitable for various settings and environmental conditions. This modularity not only enhances its practicality but also responds to the modern need for versatile living solutions in unconventional locations. The interior spaces are designed with a minimalist aesthetic, featuring clean lines and functional layouts that facilitate ease of movement and usability while still imparting a sense of coziness.
The incorporation of sustainable technologies further enhances the viability of Vegvisir M as a modern architectural project. The integration of solar panels and rainwater harvesting systems emphasizes a commitment to eco-friendly living, ensuring that the lodge minimizes its ecological footprint while providing all necessary amenities for comfort and ease. These forward-thinking approaches to sustainability highlight the significance of responsible architectural design in contemporary practice.
In summary, Vegvisir M serves as a functional and aesthetically pleasing project that embodies contemporary architectural ideas while respecting traditional forms. It encapsulates the essence of modern living in harmony with nature, encouraging those who inhabit it to connect deeply with the Icelandic landscape. For a deeper understanding of this intriguing project, including detailed architectural plans, sections, and design ideas, readers are encouraged to explore the full presentation of Vegvisir M. Discover the nuances of this architectural endeavor and appreciate the careful thought that has gone into its conception and execution.


