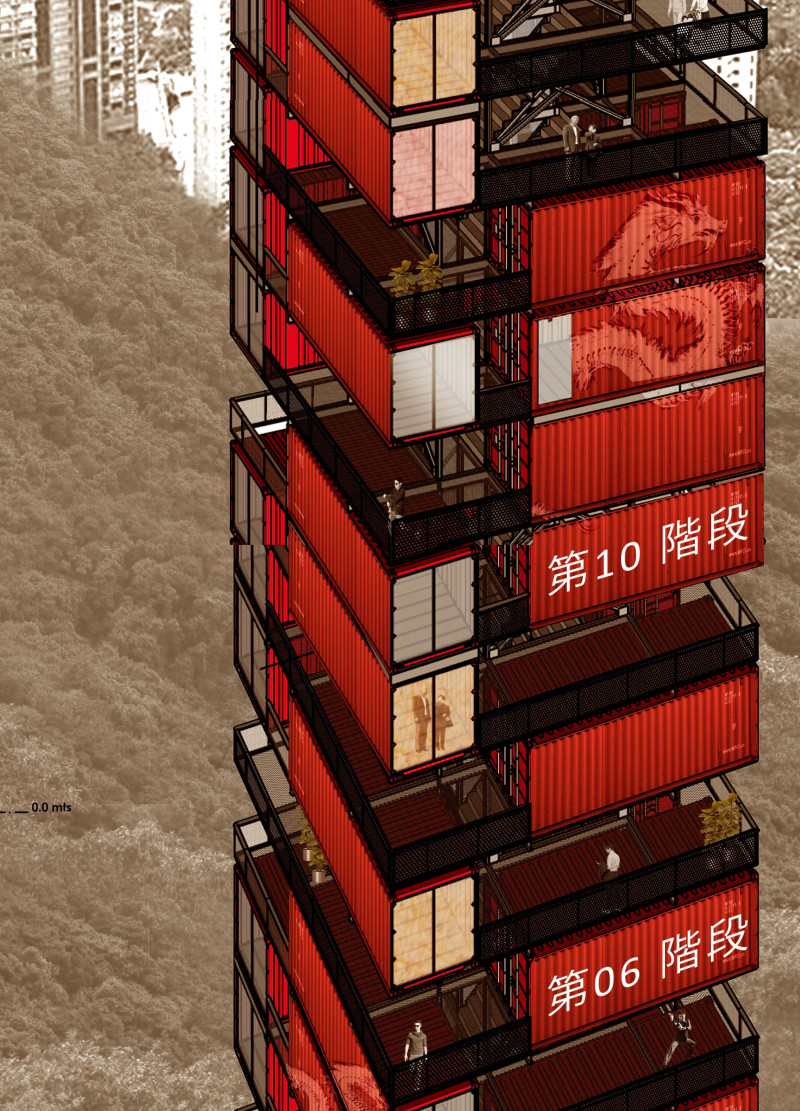5 key facts about this project
The project embodies the principles of modular architecture through its stackable design. Each container functions as an independent unit, allowing for a variety of layouts that can be adapted to different uses. This versatility is a key component of the design, reflecting the project's aim to meet diverse housing demands. The skyscraper incorporates communal terraces that encourage social interaction among residents, further enhancing the sense of community within a densely populated area.
Sustainable design practices are central to the project. The use of shipping containers reduces waste and promotes recycling within the construction field. Additionally, the incorporation of natural ventilation and green spaces within the design contributes to lowering the overall carbon footprint of the building. The design ensures that each container is not only a living or working space but also promotes environmental responsibility.
Unique Design Approaches
One of the defining features of the Modular Container Skyscraper is its emphasis on modularity and flexibility. The containers can be rearranged or expanded as needed, allowing the building to adapt to changing demographic trends or market demands effectively. This adaptability positions the project as a model for future urban developments where space and resources are continually under pressure.
The visual language of the skyscraper is also noteworthy. The use of colorful shipping containers creates a distinct identity that sets the project apart from traditional high-rise buildings. The façade features a combination of metal mesh and glass, facilitating natural light penetration while maintaining privacy for occupants. The design prioritizes not only aesthetics but also functionality, creating a seamless experience for residents.
Building Components and Details
The structural system relies on a robust steel framework to support the weight of the stacked containers. This framework is complemented by concrete foundations that provide stability. The vertical circulation is strategically integrated with elevators and emergency stairwells for efficient access throughout the building. The modular units include well-planned internal layouts equipped with essential amenities, catering to individual and family needs.
Natural light is maximized through extensive use of glass in both window placements and interior partitions, ensuring that all spaces within the modular units are well-lit and inviting. The project’s attention to detail extends to external features, where terraces are designed as communal spaces for residents, bridging the gap between private and public realms within the urban context.
The Modular Container Skyscraper serves as a case study of how innovative design and sustainable practices can converge in urban architecture. Its unique modular approach, environmental considerations, and adaptability mark it as a forward-thinking solution for modern living. To explore the intricate architectural plans, sections, and overall design ideas behind this project, interested individuals should review the detailed project presentation for further insights.


























