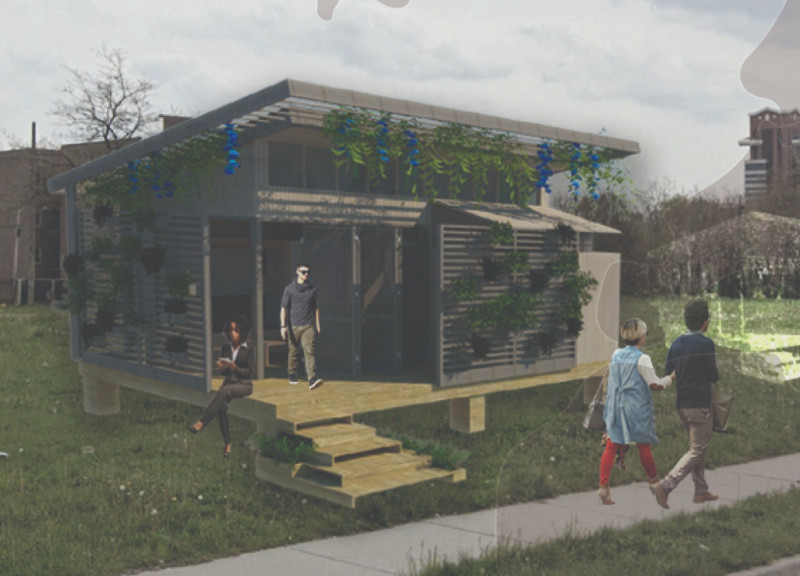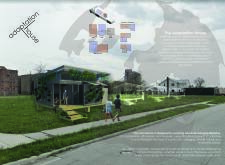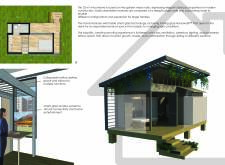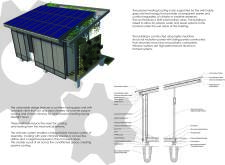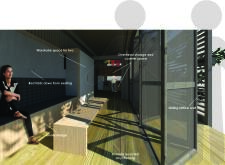5 key facts about this project
The design represents more than just a dwelling; it is a response to the changing dynamics of how people live, work, and interact with their surroundings. Positioned strategically within a dense urban context, the Adaptation House provides essential living space while maintaining a strong connection to its community. Its compact footprint, approximately 25 square meters, is ingeniously configured to maximize functionality without sacrificing comfort or livability. This emphasis on creating a practical, yet aesthetically pleasing home illustrates a nuanced understanding of modern lifestyle needs.
Retrieving the essence of adaptability, the Adaptation House encourages residents to modify their living space according to personal needs and circumstances. The integration of a NanaWall glass folding system exemplifies this philosophy, allowing the interior to transition seamlessly to outdoor environments, fostering a sense of expansive living while ensuring adequate natural light and ventilation. This design approach blurs the boundaries between indoor and outdoor spaces, supporting a lifestyle that embraces nature and promotes well-being.
Several important elements can be observed throughout the project. The building's exterior features a biophilic design, incorporating a lattice system capable of supporting plant growth. This not only enhances aesthetics but also contributes to environmental sustainability by cooling the thermal envelope and improving air quality. The roofing system, equipped with a 5kW photovoltaic array, exemplifies the project's commitment to renewable energy, enabling residents to minimize their reliance on conventional energy sources.
Inside, the architectural design showcases well-considered spatial arrangements that prioritize functionality. Multi-functional furniture, including a folding bed, serves to maximize usability in a limited area. This feature allows the space to adapt quickly to various uses, whether for relaxation, work, or social gatherings, making it a discerning solution for those who seek versatility. Furthermore, dedicated workspaces equipped with smart glass panels highlight the relevance of remote work trends, enabling occupants to connect digitally while remaining anchored in their personal sanctuary.
The choice of materials is another vital aspect of the Adaptation House. Structural insulation panels ensure durability while providing high energy efficiency, integral for long-term sustainability. Recycled woods and wood-plastic composites feature prominently, signifying a commitment to environmentally conscious practices. The inclusion of smart glass allows for natural light to permeate the space while facilitating temperature control, thereby enhancing the overall living experience.
Unique to the Adaptation House is the philosophy of transportability and modularity, which permits the entire structure to be relocated as necessary. This capacity ensures flexibility, accommodating the various stages of life and the evolving needs of its users. This architectural innovation highlights a shift towards a housing model that is less permanent and more in tune with contemporary mobility trends.
As the Adaptation House continues to garner attention, it serves as an engaging example of how architecture can accommodate the complexities of modern living while offering comfort, sustainability, and community integration. This project invites readers to further explore its architectural plans, sections, designs, and ideas for a comprehensive understanding of how innovative design can translate to practical solutions. The detailed exploration of the Adaptation House stands as a testament to how thoughtful architecture can effectively address real-world challenges.


