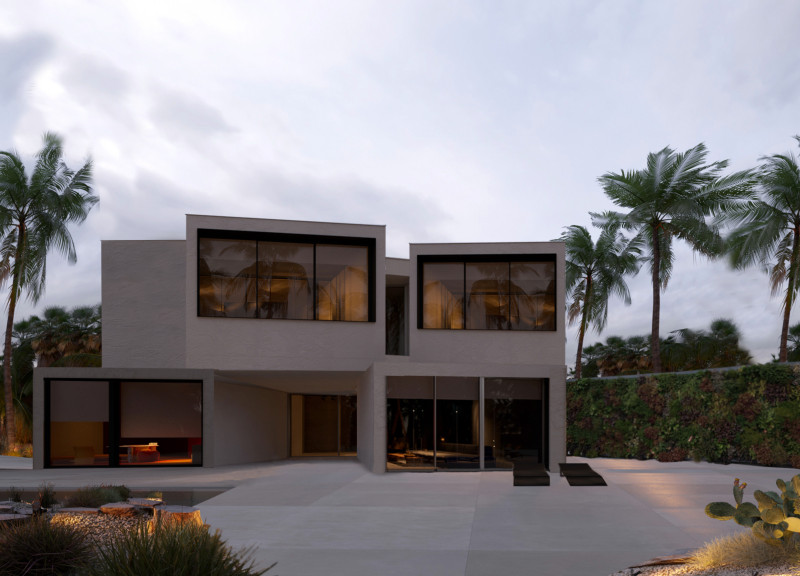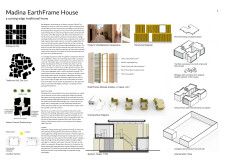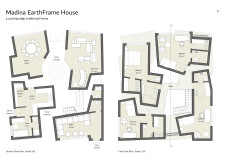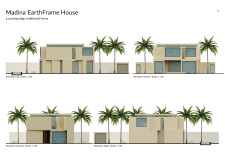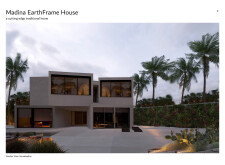5 key facts about this project
### Overview
Located in Dubai, the Madina EarthFrame House exemplifies a nuanced approach to traditional architecture by synthesizing contemporary design with the region's cultural context. The project aims to create a space that fosters community interaction while employing innovative building technologies and sustainable practices. By referencing local architectural precedents and the urban structure of Dubai, the design seeks to address both environmental considerations and social dynamics inherent to the area.
### Spatial Organization and Connectivity
The layout of the Madina EarthFrame House comprises interconnected spaces arranged around a series of internal courtyards and bridges, which facilitate movement while promoting privacy in private areas. This design honors traditional Arabic domestic architecture yet adapts it for modern living by creating communal zones conducive to family gatherings. The arrangement of spaces enhances both individual and communal experiences, encouraging a vibrant social life.
### Material Selection and Sustainability Strategies
The project prioritizes sustainability through the choice of materials that are both locally sourced and environmentally friendly. Key materials include 20mm clay plaster for interior finishes, 240mm lightweight clay for insulation, and timber frames with 24mm plywood that contribute to the building's structural integrity. The incorporation of 50mm wood fiber insulation board plays a vital role in energy efficiency, achieving a U-Value of 0.47, while 15mm clay plaster serves as a natural aesthetic finish.
Additionally, the design employs innovative sustainability strategies such as the CoolSkin condensator for passive temperature regulation and strategically positioned courtyards for enhanced natural ventilation. These solutions minimize reliance on mechanical systems, thereby reducing energy consumption and reflecting a commitment to environmentally responsive design principles inherent to the local cultural landscape.
### Structural Integrity and Aesthetic Design
The structural system of the Madina EarthFrame House utilizes interlocking modules that facilitate load distribution while maintaining a lightweight framework. Bridges connect various sections of the house, promoting interaction among occupants and enhancing the spatial experience. The façade features large windows that optimize natural lighting and views, with a minimalist approach that integrates earthy tones for a cohesive visual identity. This design not only emphasizes horizontal lines but also aligns with traditional courtyard structures, creating a harmonious relationship between indoor and outdoor environments.


