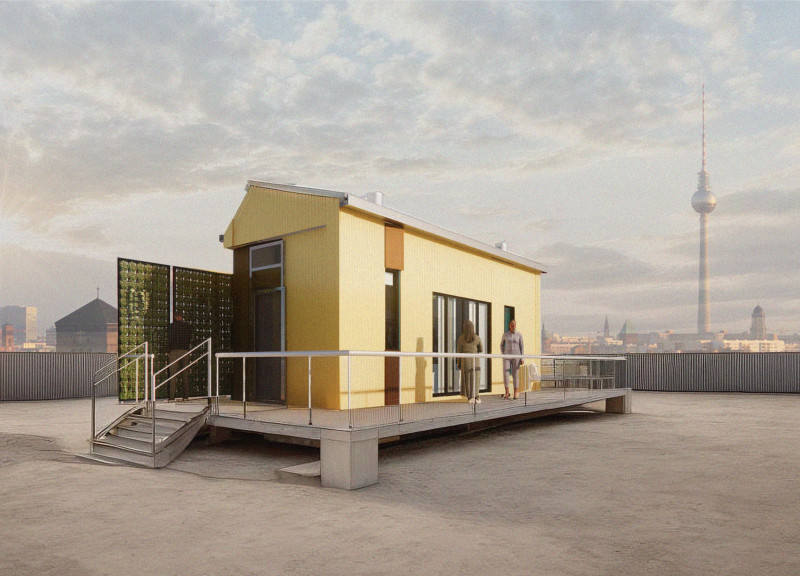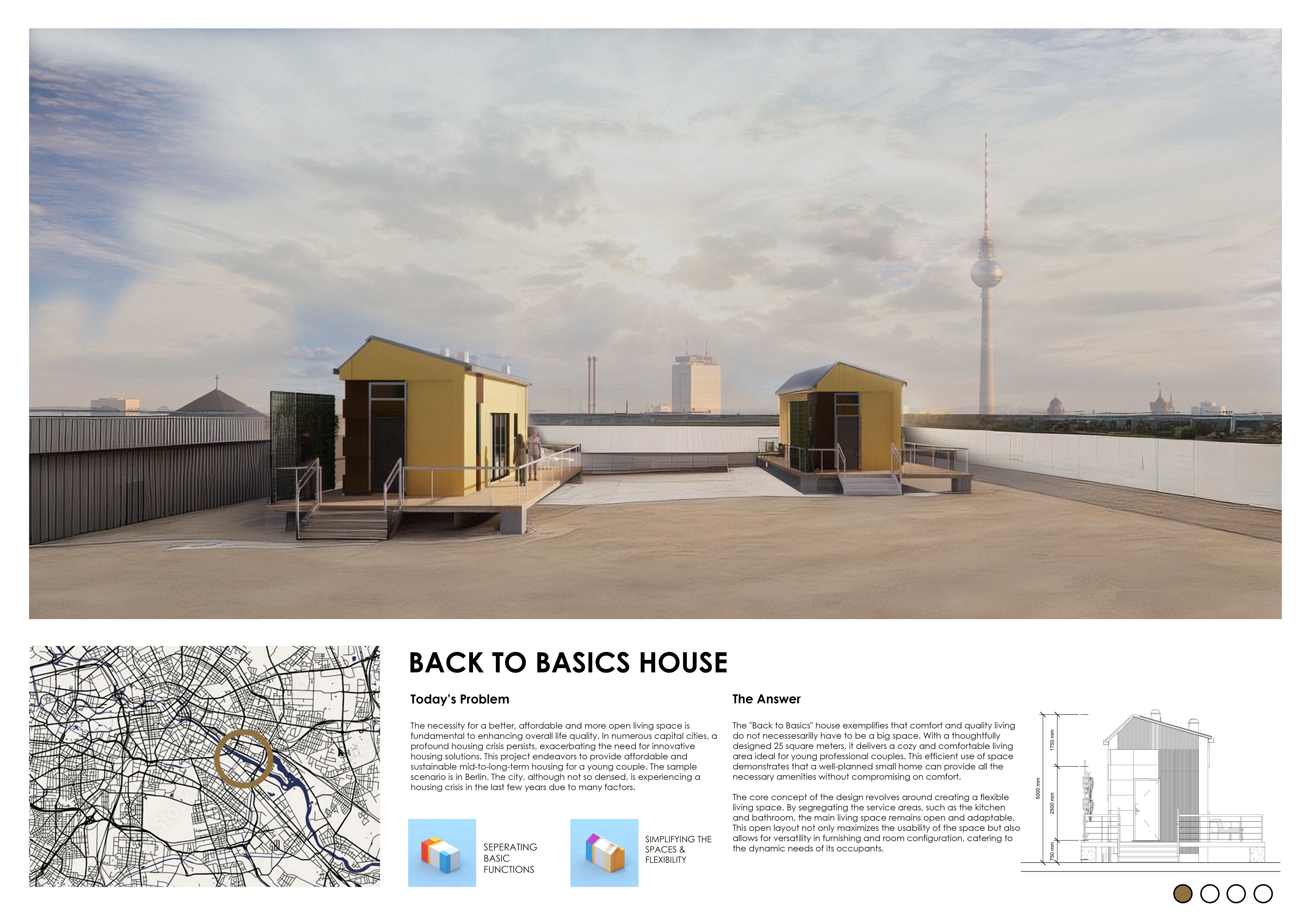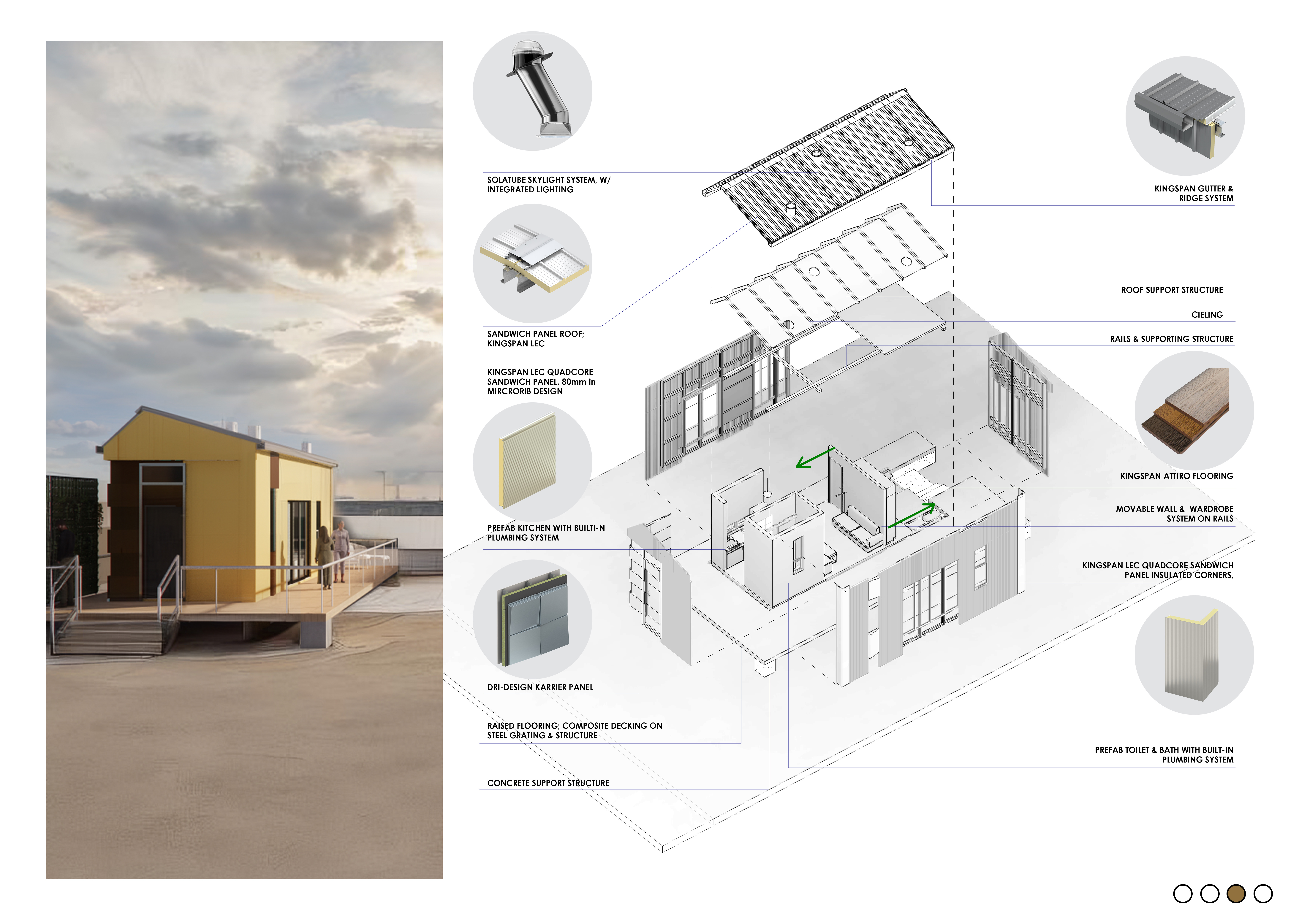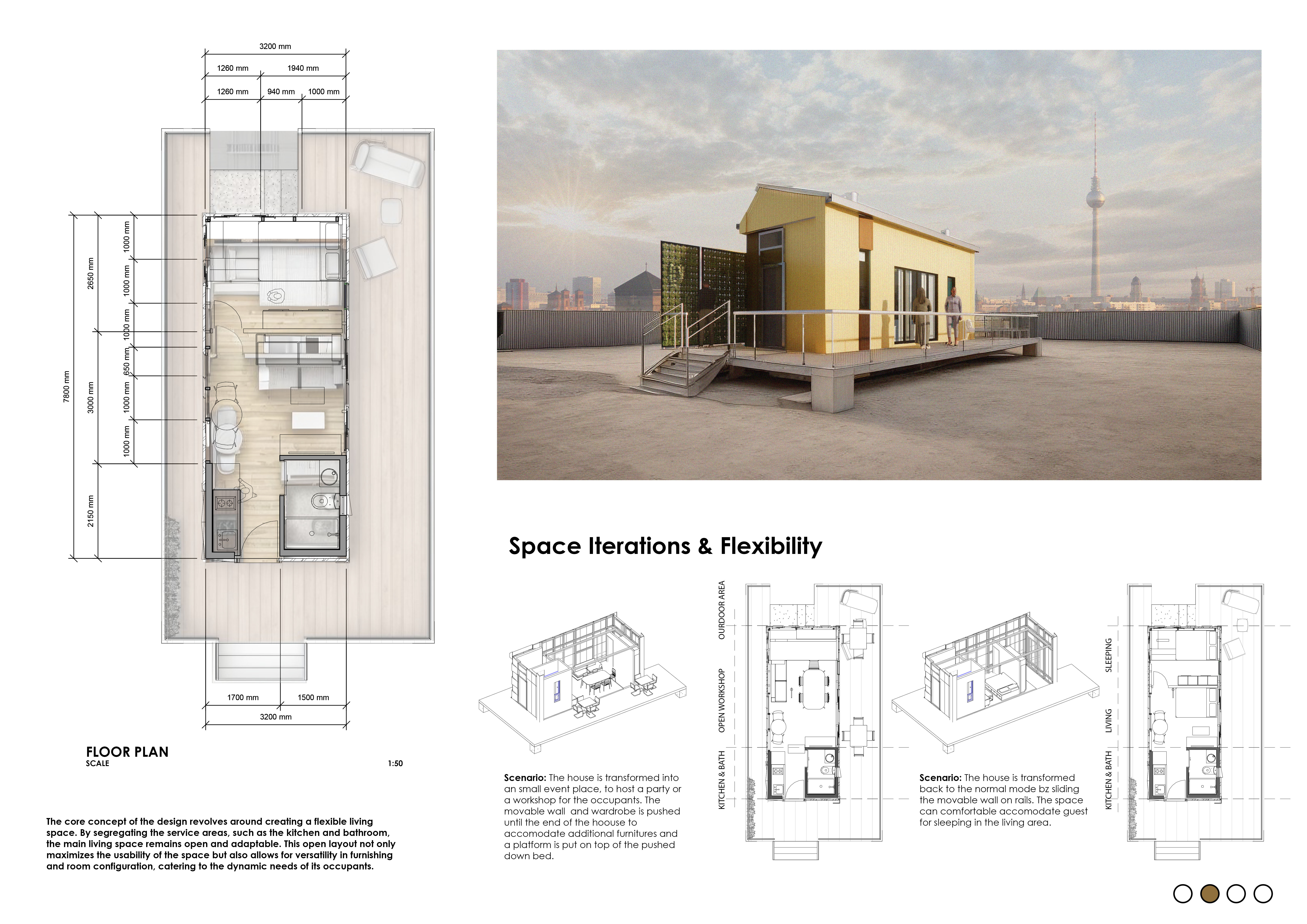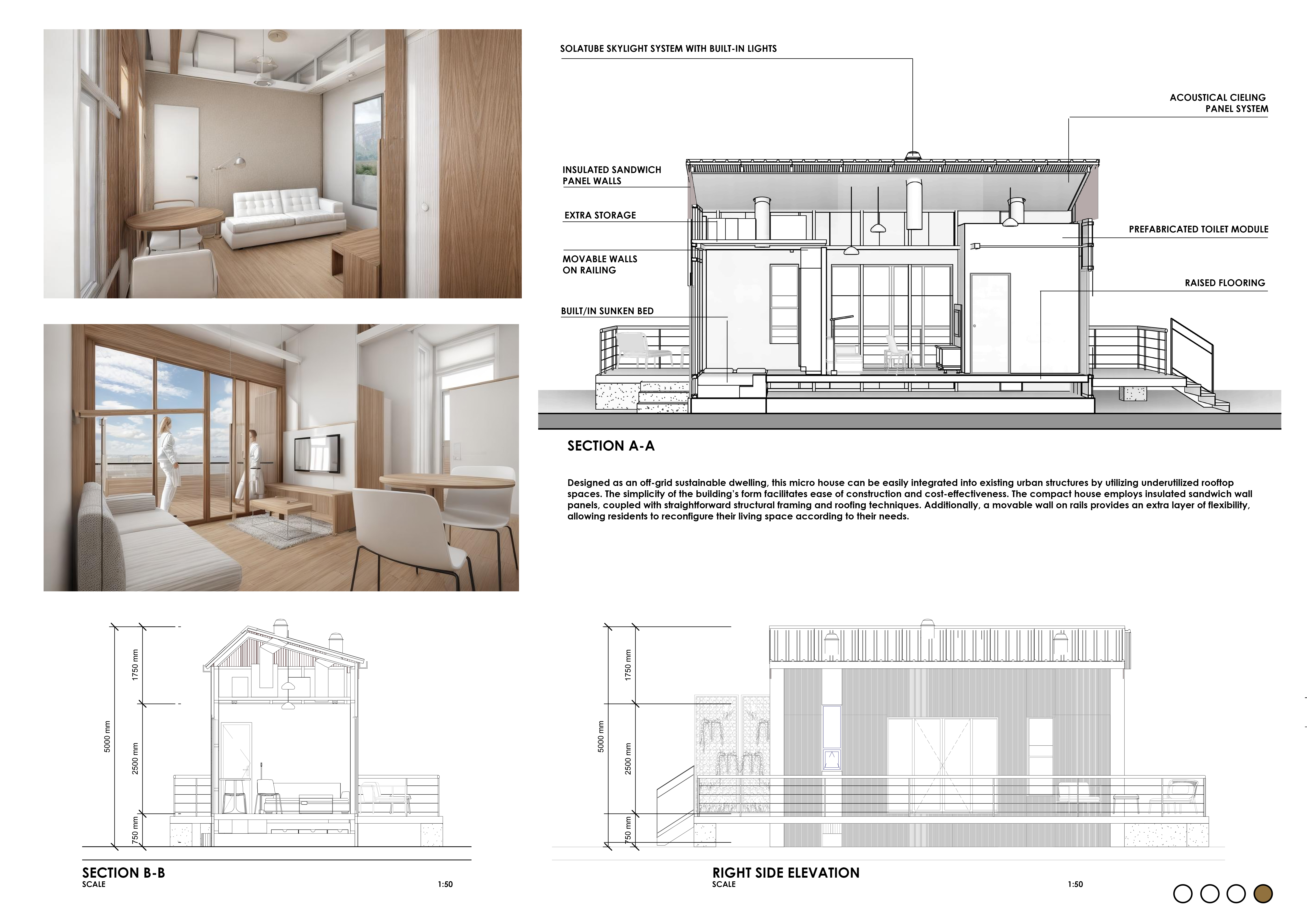5 key facts about this project
At its core, the project aims to create a livable space that is both functional and versatile, catering to the dynamic lifestyles of urban dwellers. The design effectively separates various functions within a compact footprint, ensuring that each area serves its purpose without compromise. The result is a 25-square-meter home that manages to encompass essential living amenities while promoting a sense of openness and fluidity throughout the interior. This layout maximizes usability, encouraging a harmonious balance between communal and private spaces.
The architectural design cleverly incorporates multiple innovative features that enhance the overall function of the house. The main living area flows into a compact yet efficient kitchen, which is framed to facilitate not only cooking but also social interactions. In addition, the inclusion of a separate bathroom ensures convenience while maintaining the integrity of the living space. A flexible sleeping area, equipped with a foldable bed system, can easily adapt to different lifestyle demands, allowing residents to reconfigure the space according to their needs.
Material selection plays a crucial role in the project’s success, leveraging modern, sustainable options that enhance structural performance while remaining visually appealing. The use of Kingspan insulated sandwich panels for walls and roofing contributes to superior thermal insulation, essential for energy efficiency in urban residential settings. Further, the Solatube skylight system strategically optimizes natural light penetration, enhancing the quality of the interior environment and reducing dependence on artificial lighting.
In addition to these materials, the project integrates prefabricated elements such as a well-designed kitchen unit with built-in plumbing, which simplifies both the construction process and future maintenance. The raised flooring with steel grating not only provides practical benefits but also adds to the overall aesthetic of the space, maintaining a modern feel. The design employs movable walls on rails, allowing occupants to customize their living areas dynamically, reflecting the ever-changing nature of urban life.
A key aspect of the "Back to Basics" House is its focus on sustainability and efficient land use. By utilizing rooftop spaces for residential purposes, the project addresses the dual goals of increasing housing availability in crowded urban environments while preserving existing urban landscapes. This approach exemplifies thoughtful urban design, highlighting the potential for underused spaces to serve as viable living environments.
The unique design strategies employed in this project set it apart as a forward-thinking solution to the pressing issues of urban housing instability. The emphasis on modularity, prefabrication, and resource-efficient practices exemplifies a shift towards more sustainable architectural paradigms that respond to contemporary societal needs. This project encourages a reconsideration of how urban spaces can be utilized to foster community and individual well-being.
Readers interested in exploring this architectural endeavor further are invited to review the architectural plans, architectural sections, and architectural designs presented in the project documentation. These elements provide deeper insights into the thoughtful design ideas that characterize the "Back to Basics" House, illustrating how architecture can effectively respond to modern living challenges in urban settings.


