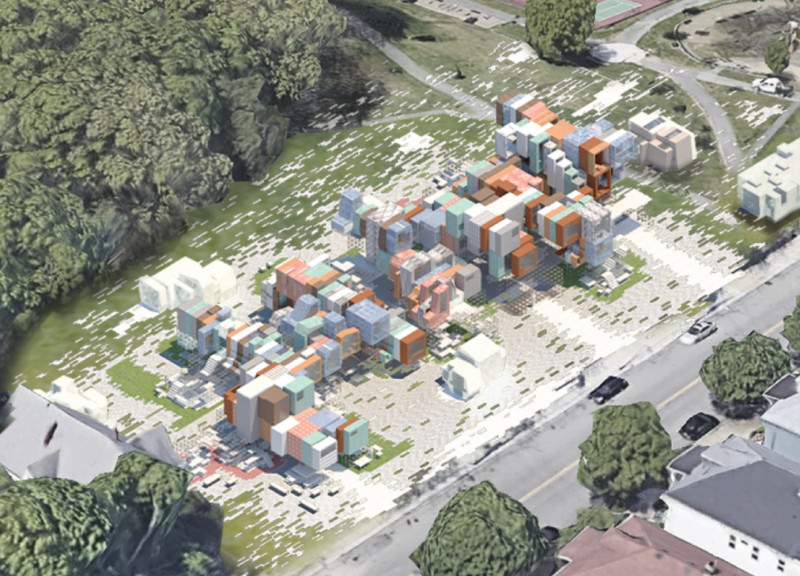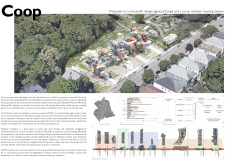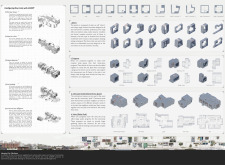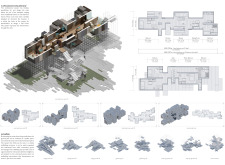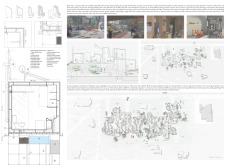5 key facts about this project
The COOP housing complex is designed to offer a variety of modular units known as "silvers," which serve as the foundational living spaces. These units are customizable, allowing residents to modify their homes according to individual needs and preferences. By promoting collective ownership, the project encourages a sense of community and shared responsibility among residents. Public and private realms are thoughtfully intertwined, creating opportunities for interaction while preserving personal privacy.
The layout incorporates key features such as communal facilities known as "public pods," which serve as gathering spaces for residents. These pods foster social interaction and collaboration among community members, reinforcing the project’s emphasis on connectivity and engagement. Additionally, these shared spaces support a range of activities, from neighborhood events to everyday gatherings.
Unique Design Approaches
One notable aspect of the COOP design lies in its modular architecture. The flexibility of the silvers allows for diverse configurations that can respond to demographic changes and individual preferences over time. This adaptability is essential in addressing evolving community needs. The scaffolding system not only supports structural integrity but also allows for expansion and modification, making the design dynamic and future-oriented.
Environmental sustainability is a fundamental principle of the project. The use of Structural Insulated Panels (SIPs) enhances energy efficiency in each unit, while the inclusion of green roofs contributes to biodiversity and reduces heat island effects in the urban environment. The project's focus on using locally sourced and recycled materials underscores a commitment to reducing its ecological footprint, aligning with broader goals for sustainable urban living.
Architectural Details and Functions
Each modular unit incorporates a range of functional spaces that can be tailored to the needs of its residents. The design prioritizes efficient use of space, integrating features such as open-plan living areas, flexible room configurations, and access to shared resources. This attention to detail contributes to a high-quality living experience while promoting communal interactions.
Overall, the COOP housing project presents a modern interpretation of cooperative living within an urban context. Its architectural design, emphasis on adaptability, and commitment to sustainability distinguish it from conventional housing developments. For further insights into its architectural plans, sections, and overall vision, explore the project's detailed presentation, which provides a comprehensive overview of its innovative design concepts and functional elements.


