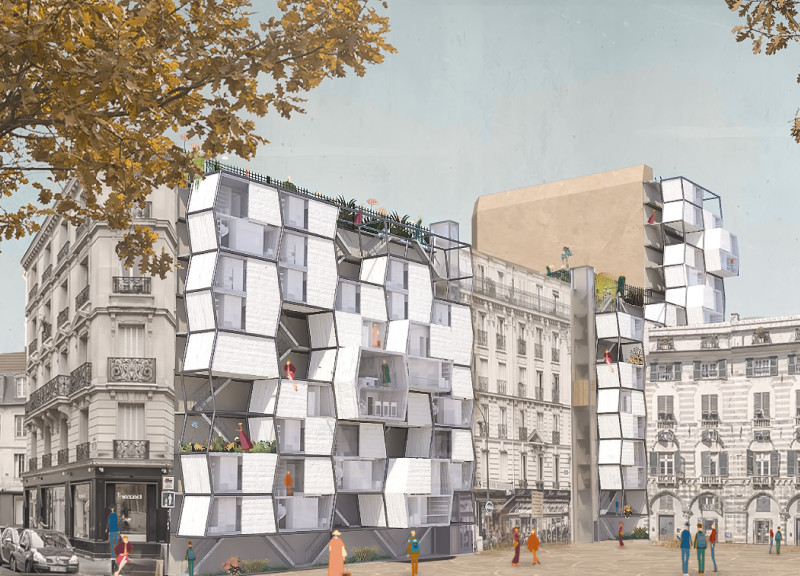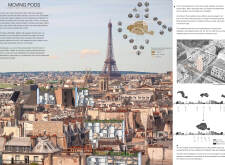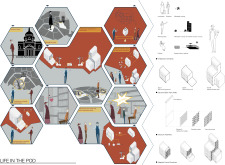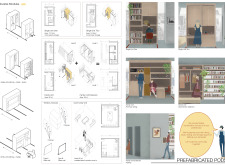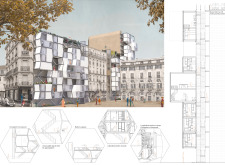5 key facts about this project
At its core, "Moving Pods" represents a significant shift towards sustainable urban living. The design includes self-sufficient modular units, referred to as pods, which can be easily combined to create larger communal living spaces. Each pod is designed to be functional yet adaptable, enabling residents to modify their living conditions as personal circumstances evolve. The approach acknowledges the reality that individuals and families may require different levels of space and features over time, allowing for a more personalized living experience.
The architectural approach taken in the design of the Moving Pods emphasizes not only the individual units but also their collective impact on community life. The design encourages interaction among residents, fostering a sense of belonging and community. This is achieved through shared common areas and social spaces that facilitate conversations and connections. The integration of vertical gardens and outdoor living spaces invites nature into urban life, enhancing both environmental quality and the well-being of inhabitants.
The materials chosen for the construction of Moving Pods play a vital role in the overall vision. Concrete provides the structural integrity necessary for urban settings, while glass allows for abundant natural light and opens the living spaces to the surrounding environment. The use of steel in the framework offers durability and ease of assembly, making it possible for the modular units to be relocated or reconfigured as required. Wood is incorporated into the interiors, promoting warmth and comfort, which is essential in creating a welcoming atmosphere. Additionally, the potential for incorporating sustainable systems, such as solar panels and green roofs, emphasizes a commitment to environmentally friendly practices.
One of the unique aspects of the Moving Pods project is the idea of dynamic architecture. Designed with the potential for movement and reconfiguration in mind, the pods can be easily assembled and disassembled, allowing for relocation in response to shifting demographic needs. This flexibility addresses the realities faced by urban dwellers, ensuring that housing can adapt to changing economic conditions and personal circumstances.
The project also highlights the importance of aesthetics in architecture. While the modular pods depart from traditional Parisian architecture, they incorporate design elements that acknowledge the context of their location. The attention to detail in creating spaces that promote privacy while maintaining openness allows for a harmonious integration into the existing urban landscape, enhancing the surrounding area rather than detracting from it.
As a result, Moving Pods stands as a viable solution to the multifaceted challenges of urban living in Paris. It illustrates an architectural approach that prioritizes functionality while fostering community interaction and sustainability. For those interested in deeper insights into this project, including architectural plans, sections, and design methodologies, further exploration of the Moving Pods presentation is encouraged. The project not only represents a response to housing shortages but also showcases vital architectural ideas that could shape future developments in urban settings.


