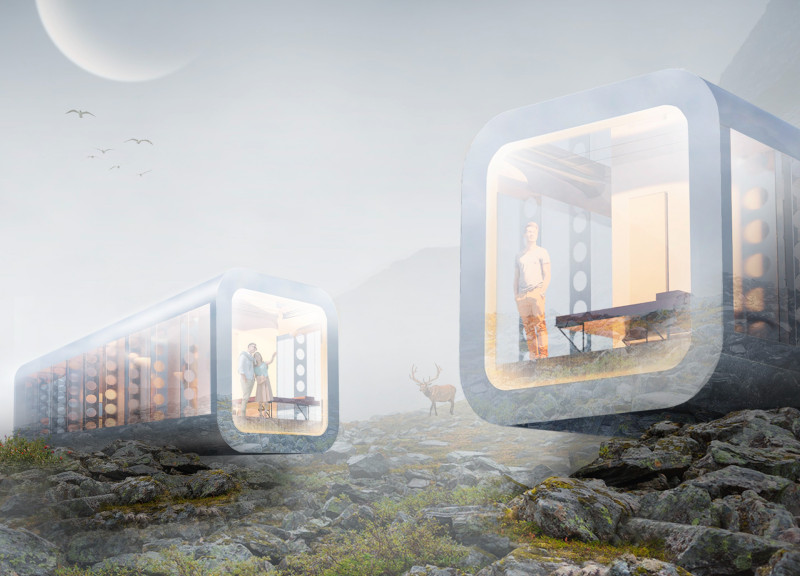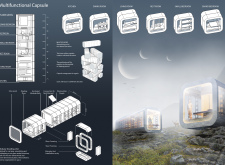5 key facts about this project
Designed for efficiency and sustainability, each capsule integrates essential living spaces, including a kitchen, dining area, living room, bedrooms, and a bathroom. The design stresses the importance of natural light and airflow, with significant use of glass panels that promote visual connection between the interior and exterior. The use of steel framing lends durability and structural integrity, ensuring that the capsules can be assembled in various settings, from urban environments to more rural landscapes.
The most notable aspect of this project is its focus on modularity and sustainability. Unlike traditional architectural designs, the Multifunctional Capsule allows for easy assembly, disassembly, and relocation. This feature is particularly relevant in today’s fast-paced world, where urban dynamics shift rapidly. The architecture encourages a flexible living arrangement that can adapt to changing family needs or preferences.
The incorporation of photovoltaic panels for energy generation signifies a decisive commitment to renewable resources, reducing the ecological footprint associated with habitation. Additionally, the organized layout includes installation cavities that streamline plumbing and electrical services, further enhancing the design's efficiency.
The design promotes a harmonious relationship with nature, as the capsules can be arranged to respond to site conditions, offering visually appealing spaces that are concurrently functional and adaptable. The floating floors and anchored modular rails add to the aesthetic and structural simplicity, facilitating easy installation and versatility in layout.
In summary, the Multifunctional Capsule project showcases the potential of contemporary architecture to address modern living needs through innovative design. Its unique strengths lie in its modularity, sustainable practices, and adaptability to changing environments. For further insights into this project, including architectural plans, sections, and designs, explore the complete presentation of the Multifunctional Capsule project.























