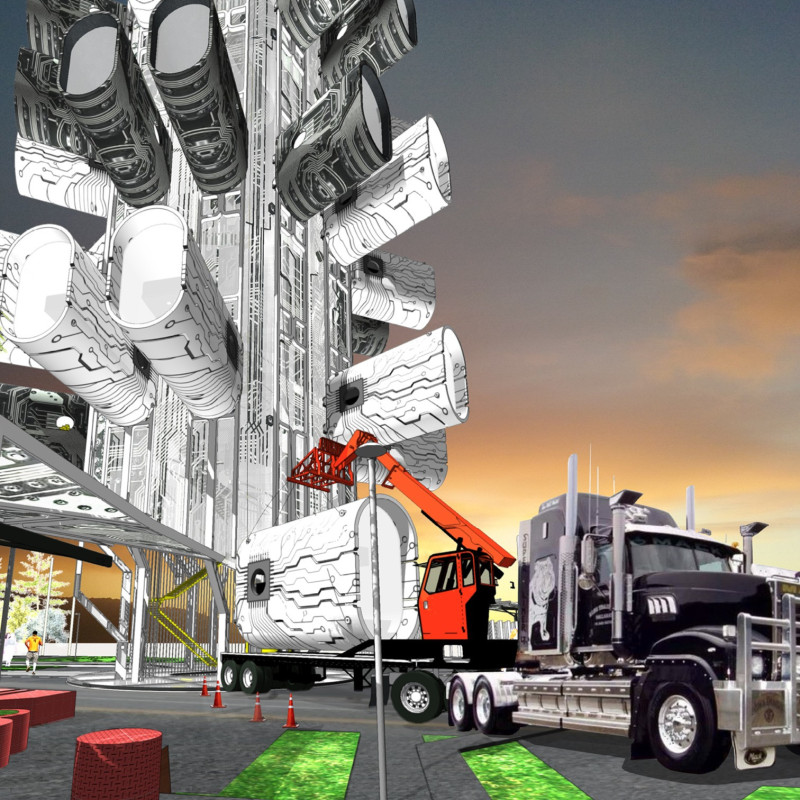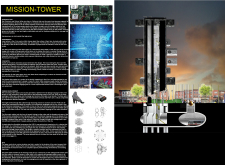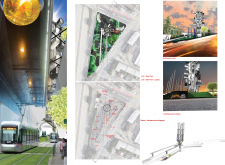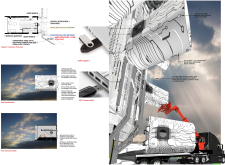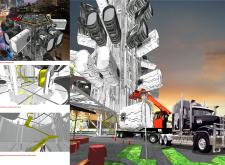5 key facts about this project
Functionally, the Mission Tower serves as a residential space composed of modular living units, or "pods," designed to cater to a diverse range of inhabitants. Each pod is thoughtfully equipped with essential amenities that facilitate a comfortable living experience. This design reflects an understanding of the contemporary needs of urban dwellers, who often seek efficient and adaptable living spaces. The modular concept not only allows for ease of assembly and transport but also enables flexibility in urban design, making it possible to rapidly address housing shortages in various locations.
At its core, the Mission Tower project symbolizes a commitment to social responsibility, particularly in addressing the challenges of homelessness and housing instability. The design takes inspiration from the interconnectedness of urban communities, represented through its architectural layout which encourages interaction among residents and fosters a supportive living environment. This idea is enhanced by inviting local artists to contribute to the design narrative, providing a platform for personal stories and expressions that resonate within the community.
The project is characterized by its innovative use of materials. Glass Reinforced Plastic (GRP) is utilized extensively for the exterior finishes, ensuring durability while offering a modern, sleek facade. Steel forms the backbone of the structure, providing strength and stability essential for urban architecture. The integration of fibre optics not only enhances aesthetic appeal but also emphasizes the technological aspect of contemporary living, allowing residents to stay connected in an increasingly digital world. Additionally, ecological concrete and recycled materials contribute to a sustainable approach, reducing the environmental footprint of the construction process.
Unique design features of the Mission Tower are evident in its modularity and transportation capabilities. Each pod can be individually transported and assembled, directly addressing the growing need for adaptable housing solutions. This approach is particularly relevant in urban areas where traditional construction methods may be slower or more burdensome. Furthermore, the design reflects a commitment to sustainability by incorporating green spaces that integrate with the overall aesthetic of the building, promoting environmental consciousness in urban living.
The site selection for the Mission Tower is another vital aspect of its design. Positioned strategically near public transport hubs, the project enhances accessibility, promoting a seamless connection between the residents and their surrounding urban environment. This thoughtful integration into the site not only elevates the practicality of the design but also strengthens community links by fostering ease of movement for residents and visitors alike.
In summary, the Mission Tower project encapsulates a responsive and responsible approach to modern architecture. It aims to provide not just shelter, but a viable solution to the complexities of urban living, with an emphasis on connectivity, sustainability, and community engagement. Readers interested in understanding the intricacies of the Mission Tower are encouraged to explore the architectural plans, architectural sections, and architectural designs presented in the full project presentation for more comprehensive insights into its unique architectural ideas and details.


