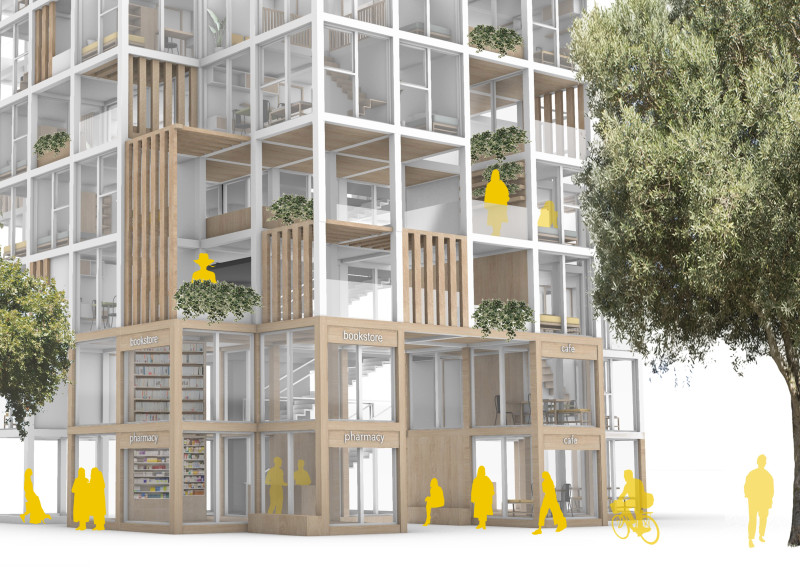5 key facts about this project
The + - Housing project addresses the significant challenge of affordable housing in San Francisco. It features a modular design system that allows for the construction and adaptation of residential units. The project prioritizes functionality and community involvement, creating a living environment that can evolve to meet the needs of diverse urban residents. By focusing on adaptability and customization, the design aims to provide practical solutions in a dense urban context.
Modularity and Adaptability
The heart of the concept lies in its modular components, capable of expanding both horizontally and vertically. This flexibility permits various building configurations, catering to different site conditions and demographic profiles. Prefabricated parts can be assembled into a range of structures, from standalone homes to larger towers. Such versatility helps respond effectively to the changing demands for housing in an urban setting where space is often limited.
Customization of Living Spaces
Customization is a notable feature in the design. Residents have the opportunity to adjust their living spaces according to their lifestyles. The project includes multiple housing unit types, varying in size to fit different needs. For instance, Living Unit 1 measures 12.5 m², Living Unit 2 measures 18.75 m², Living Unit 3 is 25 m², and Living Unit 4 is 43.75 m². This range helps accommodate individuals, couples, and families, ensuring that everyone finds a suitable living arrangement.
Structural Framework
An efficient structural framework supports each housing unit. The primary structural module forms the base, complemented by secondary structural members that provide additional support. This combination allows for flexible interior layouts that can be easily modified when necessary. Different wall and floor types help define personal areas while allowing for visual separation. This thoughtful planning gives residents a balance of private and communal experiences in their homes.
Community Engagement
Community engagement is a significant aspect of the design. The project encourages residents to take part in shaping shared spaces. This participation fosters a sense of ownership and encourages collaboration among neighbors. By integrating communal areas that serve essential social functions, the design promotes interaction among residents. It addresses not just housing needs but also helps build a stronger community connection.
The outcome is a living environment that not only meets individual housing demands but also cultivates a sense of togetherness. Modular units and shared spaces are designed to facilitate interaction, making them more than just places to live—they become vibrant parts of community life.


























