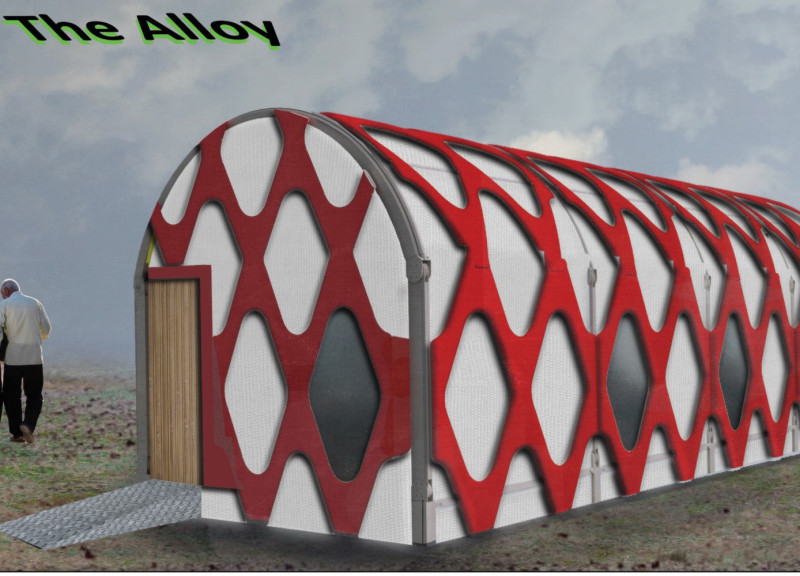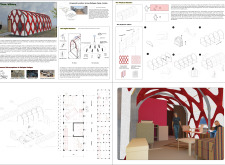5 key facts about this project
At its core, the project represents a commitment to improving the quality of life for individuals and families experiencing displacement. It integrates essential living functions such as sleeping, cooking, and sanitation into a cohesive modular system, which can be easily assembled or relocated as circumstances evolve. This ability to adapt the units according to the changing needs of the inhabitants is a significant advantage, promoting flexibility in a fluid environment.
The architectural design process employed a modular strategy that enables the construction of small living units that can be combined to form larger communal spaces. This modern approach allows for efficient use of land and resources while fostering a sense of community among the inhabitants. Rather than isolating individuals within separate blocks, the design encourages social interaction and connections, essential elements for enhancing the resilience of displaced communities.
Construction materials play a pivotal role in this project, with a focus on durability and sustainability. The use of reinforced and durable aluminum provides structural integrity while remaining lightweight for ease of assembly. This is complemented by CNC cut monocoque shells, which lend efficiency to space usage and simplify the installation process. The inclusion of insulating and weather-resistant fabrics serves to protect occupants from harsh environmental conditions, while wood-based materials are thoughtfully incorporated into the interior finishes. This use of wood introduces warmth to the living environment, counteracting the often stark nature of traditional refugee structures.
The project features a meticulously considered exterior, characterized by a rhythmic façade composed of interlocking geometric patterns. This design choice not only achieves visual coherence but also functions to modulate light and enhance ventilation within the units. Such consideration ensures that passive design solutions contribute positively to the interior experience, minimizing dependency on artificial lighting.
Inside, the spatial organization is expressly functional, supporting various activities while maintaining comfortable living standards. Areas for socialization are distinctly separated from sleeping and private spaces, ensuring that inhabitants can enjoy both communal and individual time within the same unit. By thoughtfully arranging kitchenettes and sanitation areas in a way that maximizes utility and privacy, the design upholds the dignity of its occupants.
What sets this project apart is its emphasis on creating a self-sufficient living environment. Solar panels are integrated into the design, promoting renewable energy usage while establishing a connection to a mini-grid system. This feature underscores a progressive stance toward sustainability, demonstrating an understanding of the long-term needs of refugee communities.
Overall, the architecture of this project is a comprehensive reflection of the realities faced by displaced individuals. It thoughtfully integrates essential services, fosters a communal atmosphere, and prioritizes sustainable practices. The ambitious design aims not merely to provide shelter but to enhance the overall living experience of its inhabitants, ensuring that even in challenging situations, there remains a sense of autonomy and dignity. By embracing innovative architectural ideas and solutions, this project serves as a model for future endeavors in designing humane and sustainable living spaces in refugee settings. For those interested in exploring the intricacies of this project further, a review of the architectural plans, architectural sections, and the overall architectural design will provide deeper insights into its thoughtful execution and vision.























