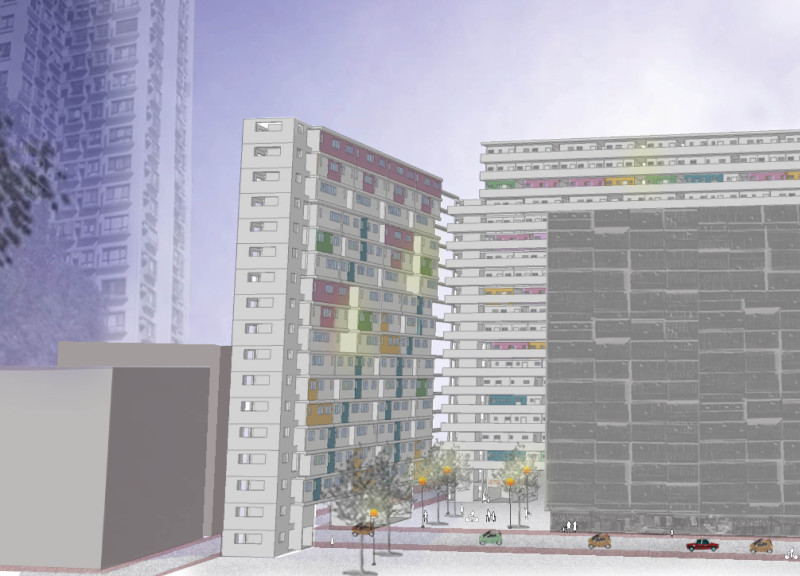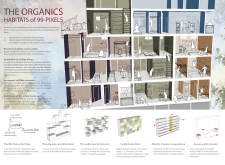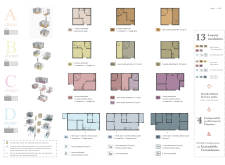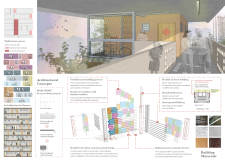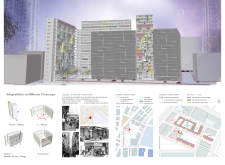5 key facts about this project
Functionally, this project serves as a collection of modular housing units designed to meet the diverse needs of its residents. It embraces a pixel-based concept where each unit can be viewed as an individual pixel that contributes to a larger image of community living. This flexibility allows families or individuals to select units based on their specific requirements, whether for one-person households, young couples, or larger family configurations. By focusing on modularity, the design encourages a sense of personalization while also considering collective living patterns.
The architectural design emphasizes a harmonious relationship between private and public spaces. The arrangement of the housing units promotes interaction among residents while maintaining personal privacy. Shared amenities are strategically integrated to foster community engagement, offering spaces for social gatherings and activities. The use of these communal areas is designed to enhance the quality of life for residents, breaking down the isolation that can often occur in high-density living situations.
In terms of significant features, the project incorporates lightweight steel frames and prefabricated panels, which facilitate efficient construction and enable rapid assembly on-site. This choice of materials reflects a commitment to sustainability, as they are not only cost-effective but also environmentally friendly. The use of glass elements in both windows and internal partitions enhances natural light penetration and visual connectivity, creating a warm and inviting atmosphere within the units.
One of the notable design approaches in this project is the emphasis on the emulation of living organisms. Each cluster of modules is designed to be replaceable, repairable, and reconfigurable, fostering a sense of resilience and adaptability in response to changing urban dynamics. This biological metaphor underscores the idea that architecture can evolve as the needs of its inhabitants shift over time.
The circulation within the design also plays a vital role in enhancing the overall user experience. Open circulation paths that weave through the building’s footprint allow for movement between units and communal areas, creating an environment that encourages neighborly interactions. This design strategy not only optimizes the flow of residents but also integrates seamlessly into the urban fabric, promoting pedestrian-friendly pathways that connect to the surroundings.
Furthermore, the aesthetic diversity of the structure, characterized by varying colors and textures, challenges the conventional view of high-density housing. By stepping away from the typical concrete jungle aesthetic, the design adds a layer of visual interest to the urban landscape, thus contributing positively to the neighborhood’s character.
Ultimately, "The Organics - Habitats of 99-Pixels" encapsulates thoughtful architectural solutions aimed at enhancing urban living. Its unique approach to modular housing, community integration, and sustainable practices invites further discussion and exploration. Readers interested in deeper insights are encouraged to review the architectural plans, sections, designs, and ideas presented in this project to fully grasp its innovative potential and how it addresses one of the most pressing issues faced by urban environments today. Exploring these elements will provide a more comprehensive understanding of how this architectural endeavor seeks to redefine the future of housing in densely populated areas.


