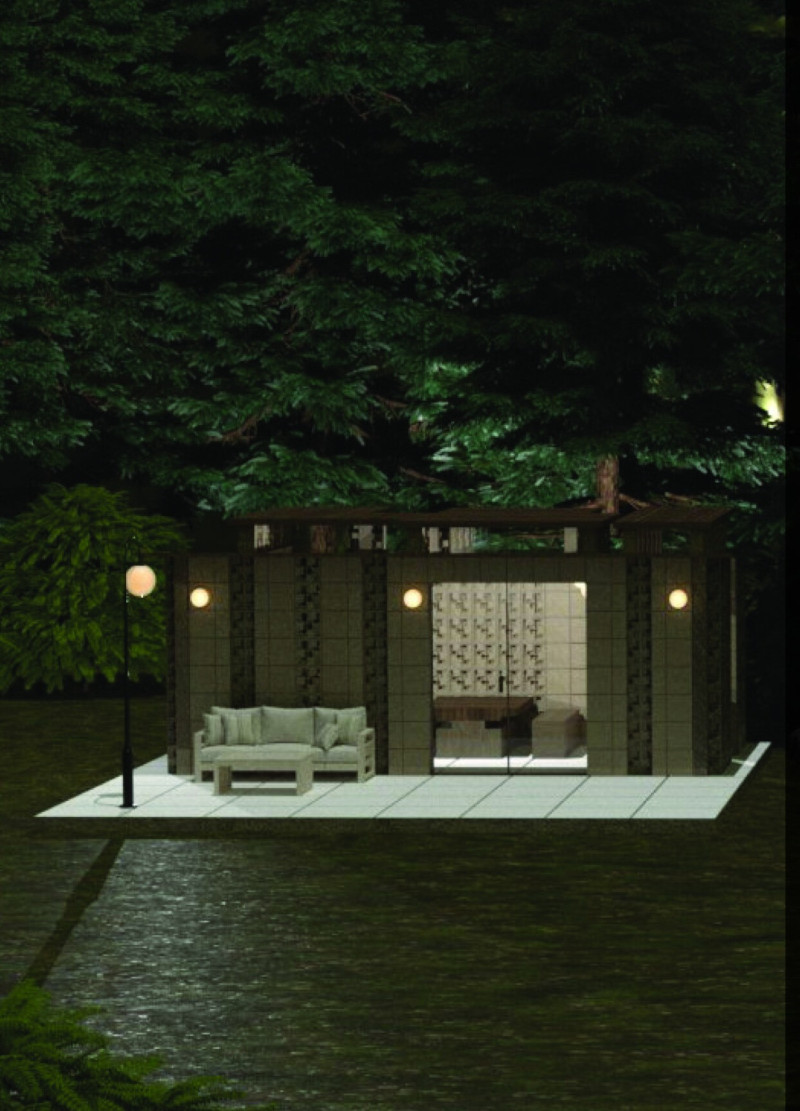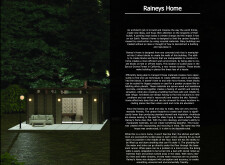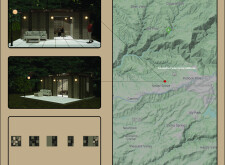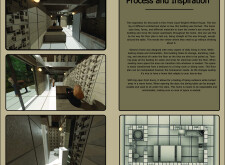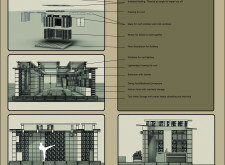5 key facts about this project
### Project Overview
Rainey’s Home is designed in Cedar Grove, California, with a focus on integrating modern living and environmental sustainability. The project capitalizes on its serene location to create a residence that minimizes its ecological footprint while adapting to the local landscape. The design emphasizes modularity and innovative spatial arrangements, showcasing a commitment to contemporary architectural practices.
### Spatial Strategy and Functionality
The layout of Rainey's Home emphasizes flexibility and dual functionality. Key living spaces, including the kitchen, dining, and living areas, are strategically arranged to allow for seamless transitions between different uses, accommodating the varied needs of modern lifestyles. Large front doors enhance the connection to the outdoors, facilitating natural light and promoting outdoor dining options. Additionally, the incorporation of hidden utilities beneath the floor contributes to a clean aesthetic and maximizes usable space.
### Material Choices and Environmental Considerations
Rainey’s Home employs a range of natural and recycled materials that reinforce its sustainable design ethos. The primary structural component, concrete bricks, ensures durability while serving as a versatile aesthetic feature. Scrap wood, sandstone, and glass are also utilized, optimizing natural light and visual integration with the surroundings. The careful selection of eco-friendly materials, including insulated roofing elements, minimizes the carbon footprint of the construction process and enhances the overall living environment, reinforcing a commitment to responsible resource use.


