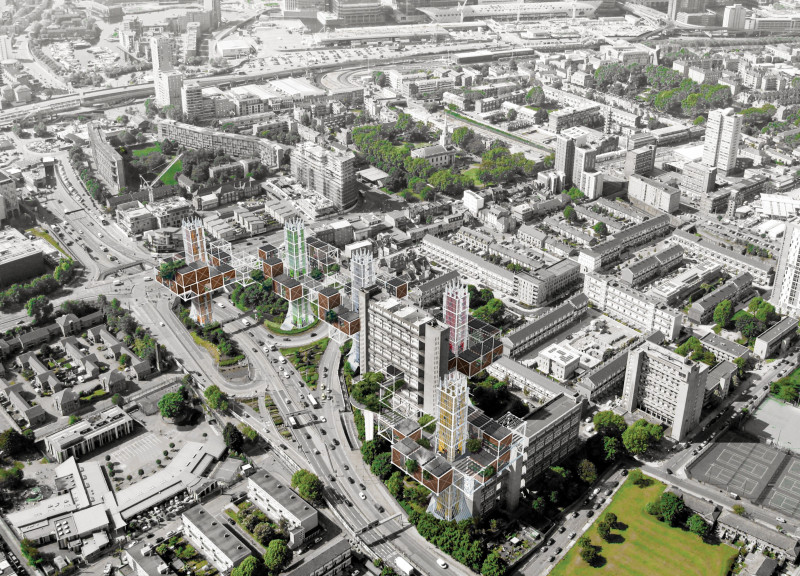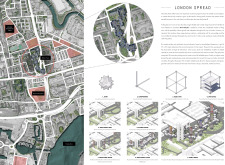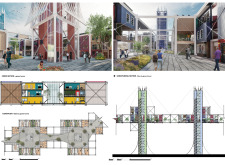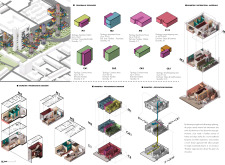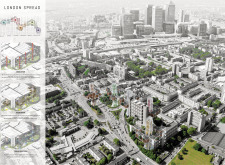5 key facts about this project
Unique Modularity and Flexibility in Design
The project stands out for its distinctive modular design, characterized by a grid system that comprises basic units measuring 9.0 x 9.0 meters. This grid framework allows for flexibility in spatial configurations and enables easy reconfiguration over time. The choice of modular construction lends itself to efficiency, reducing construction time and costs while accommodating diverse living arrangements.
Sustainability is embedded within the design approach, with a focus on eco-friendly materials and systems. The integration of solar roofs and rainwater collection systems supports a reduction of the ecological footprint. This emphasis on sustainability differentiates the project from typical urban housing developments, positioning it as a forward-thinking solution in London's dense urban landscape.
Community Integration and Public Spaces
The architectural design emphasizes the importance of public spaces, fostering community engagement through strategically designed areas for social interaction. Communal gardens, plazas, and neighborhood hubs are interwoven into the overall layout, serving as crucial elements that enhance connectivity among residents. By incorporating commercial areas within the residential framework, the design promotes a vibrant urban atmosphere, encouraging local businesses to thrive while facilitating social interactions.
The vertical circulation within the project is well thought out, featuring accessible ramps and stairs that enhance movement throughout the site, ensuring inclusivity for all residents. This focus on accessibility further enriches the community experience by creating opportunities for interaction and collaboration.
For more insights into the project’s architectural plans, architectural sections, and overall architectural design, consider exploring the project presentation. This detailed exploration will elucidate the innovative ideas that underpin this design and provide a comprehensive understanding of its architectural approach.


