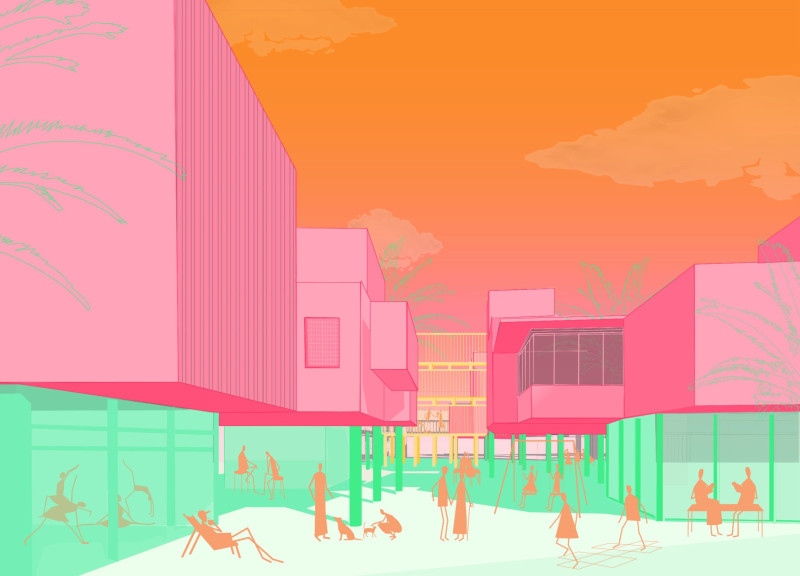5 key facts about this project
Unique Design Approaches to Community and Adaptability
A key differentiator in this project is its modular design, which allows flexible configurations of living spaces that can scale and adapt to the changing needs of residents. With units ranging from compact two-meter by two-meter spaces to larger configurations, the architecture emphasizes versatility in dwelling types, including options for open layouts and solid configurations with balconies. This modularity encourages a design that can evolve over time, reflecting the dynamic nature of family life.
The architectural strategy also incorporates communal spaces, such as shared kitchens, workshops, and exercise areas, aimed at enhancing social engagement. These areas serve as focal points for interaction, breaking down barriers typically found in modern living environments. By facilitating connections among residents, the design embodies a community-centric approach that emphasizes support and collaboration.
Sustainable Material Use and Technological Integration
The project’s commitment to sustainability is evident in its material choices and the integration of advanced technologies. Key materials include Photovoltaic Thermal Hybrid Solar Collectors and HydroPanels, which contribute to energy efficiency and water self-sufficiency. Components such as microshade operable windows and operable shading doors add to the project’s sustainability efforts while promoting comfort and health within the living environment.
Precast glass reinforced concrete features prominently in the construction, offering both aesthetic qualities and structural benefits. The use of recycled materials in various elements further underscores a dedicated pursuit of eco-friendly practices. This combination of thoughtful materiality and cutting-edge technology forms the backbone of the architectural design, resulting in a living environment that is not only functional but also responsible.
To explore detailed architectural plans, sections, and further architectural ideas that highlight the design's unique aspects, readers are encouraged to examine the project presentation. This deeper analysis will provide insights into how the project meets the evolving demands of residential living in an aging society.


























