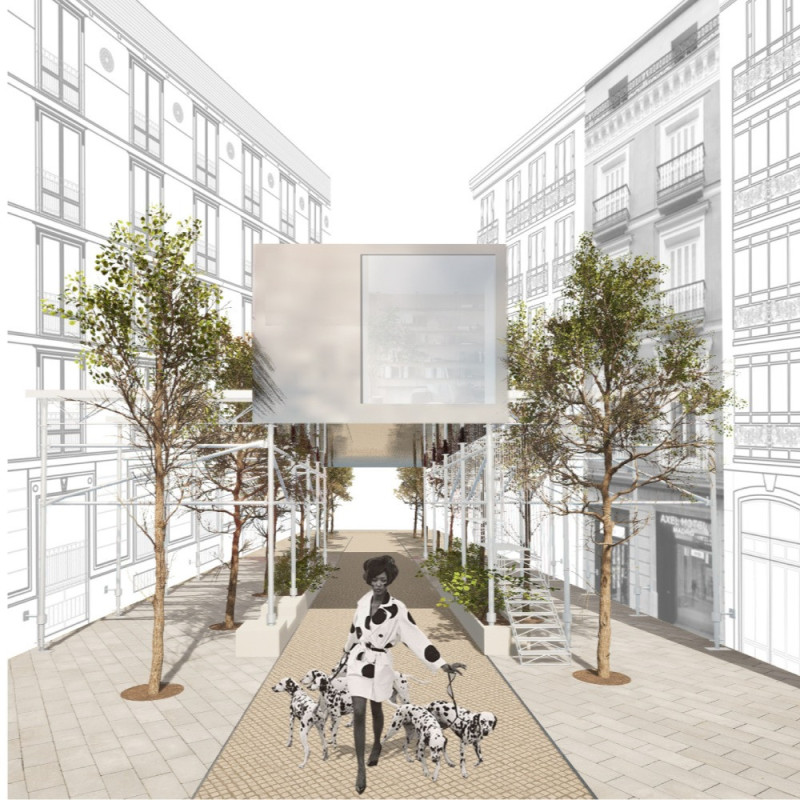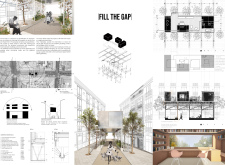5 key facts about this project
The project effectively integrates communal spaces within residential environments, emphasizing not only individual living units but also the importance of social interaction. Central to the design is a communal area that promotes community-building among residents, thereby enhancing social cohesion in an urban context.
Sustainable material choices play a crucial role in this project. The design incorporates pre-coated perforated panels for ventilation and aesthetic quality, wooden elements for warmth, mirrored finishes to expand visual space, a robust steel framework for resilience, and concrete blocks for foundational stability. Collectively, these materials support the project's overall functionality and align with contemporary sustainable design principles.
Innovative Use of Space and Community Engagement
"Fill the Gap" implements a radial layout that maximizes natural light and ventilation. The arrangement ensures that every residential unit remains linked to communal areas, facilitating interaction among residents. The inclusion of greenery—such as vertical gardens and green roofs—strikes a balance between urban density and nature, thereby enhancing air quality and providing serene environments for residents.
The modularity of living units allows residents to customize their spaces based on personal needs, promoting adaptability in urban living. This flexibility is critical for young professionals who may require varying types of spatial arrangements throughout their residency.
Sustainability and Social Responsibility in Design
A significant aspect of this project is its commitment to sustainability and energy efficiency. The design incorporates rainwater harvesting systems and energy-efficient fixtures, aiming to reduce ecological footprints while promoting responsible living practices. This approach reflects a broader trend in architecture, where the integration of green technologies is becoming increasingly vital.
The project stands out for its focus on creating affordable housing solutions without sacrificing the quality of living. By repurposing vacant urban gaps, "Fill the Gap" not only addresses housing needs but also revitalizes the urban fabric, promoting improved access to essential services and local amenities.
The architectural plans, sections, and designs of "Fill the Gap" provide further detail on its functional and aesthetic elements. To understand the nuances of this project, readers are encouraged to explore the architectural designs and innovative ideas that underline this initiative. Engaging with the project details offers a comprehensive view of how modern architecture can effectively respond to urban challenges.























