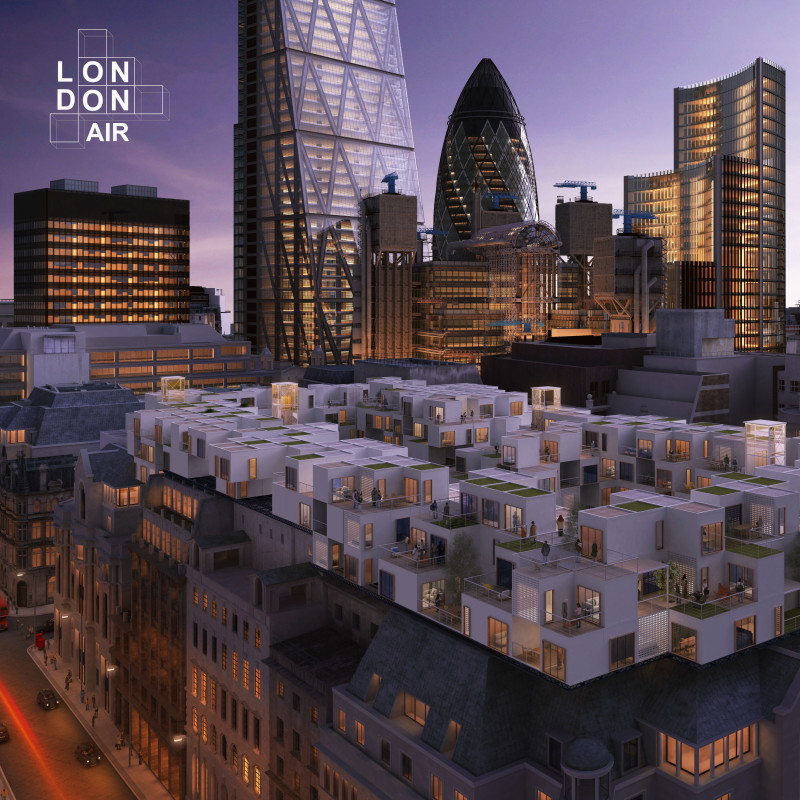5 key facts about this project
The primary function of the project is to provide flexible and affordable housing options within London’s densely populated environment. By leveraging the underutilized air rights, the design maximizes residential capacity while maintaining connections to essential urban services and infrastructure. This innovative approach allows for diverse living arrangements, catering to varied demographics from single occupants to families.
What sets this project apart from traditional housing developments is its modular design and the integration of green living spaces. The project features building blocks that allow for multiple configurations, providing adaptability to specific site conditions and resident needs. Each unit is equipped with private terraces and green roofs that contribute to ecological diversity while promoting resident interaction with outdoor environments. The building materials, such as metal frames for structural integrity and glass facades for transparency, ensure a seamless visual connection with the surrounding architecture.
The project incorporates eco-friendly elements that align with contemporary sustainability goals. The use of low-impact materials, combined with green terraces and planter systems, enhances urban biodiversity and supports the local ecosystem. Furthermore, passive solar heating and natural ventilation strategies reduce energy consumption and increase the overall efficiency of the living spaces.
For additional insights into "London Air," readers are encouraged to explore the architectural plans, sections, and designs associated with this project. Diving deeper into its architectural ideas will provide a comprehensive understanding of the innovative features and design strategies that define this urban housing solution.


























