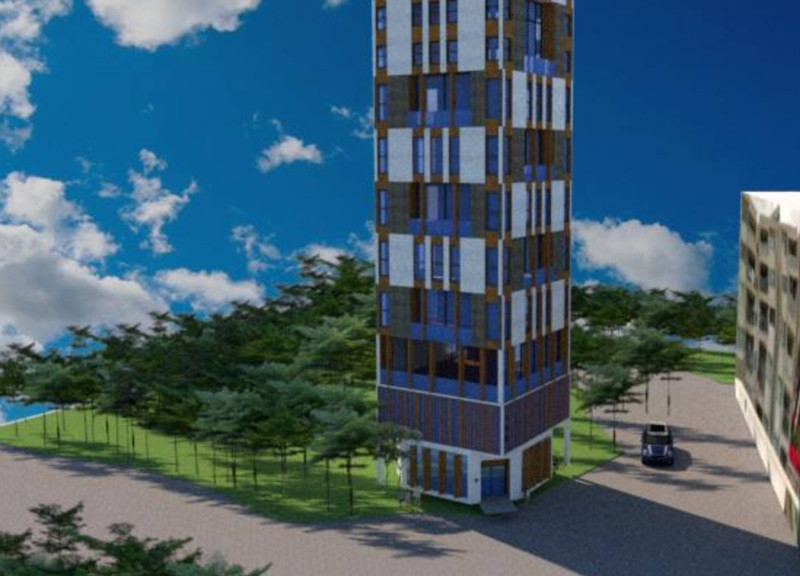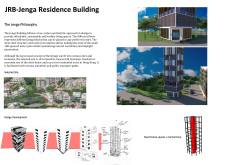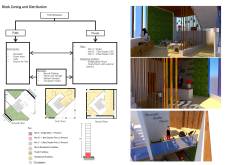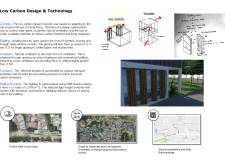5 key facts about this project
Functionally, the JRB-Jenga Residence Building operates not only as a living space but also as a community hub, fostering interaction among its residents while maintaining individual privacy. The architectural design incorporates various residential unit layouts, including studios and duplexes, which accommodate the diverse needs of urban dwellers. By integrating commercial spaces such as cafés and multipurpose rooms within the same structure, the project blurs the lines between public and private, encouraging social engagement and connectivity among inhabitants.
The architectural design employs a steel frame structure, which lends structural integrity and a degree of flexibility essential for such a dynamic living environment. The choice of materials further enhances the building’s sustainable ethos. For instance, oriented strand board (OSB) is utilized for insulation, while aluminum and bamboo cladding offer visually appealing yet practical exterior finishes that reduce heat retention and promote energy efficiency. The inclusion of extensive glazing not only ensures ample natural daylight permeates the interiors but also helps manage solar gain, contributing to overall thermal comfort.
The zoning of the JRB-Jenga Residence is meticulously orchestrated to create distinct public and private areas within a compact footprint. The public zone features communal amenities such as reception areas and green spaces, promoting a sense of belonging among residents. In contrast, the private zone comprises various residential configurations designed for comfort and adaptability. Each layout showcases unique living solutions that can evolve with the occupants' needs over time.
One remarkable aspect of this project is its focus on achieving low-carbon living. Through strategic design choices such as high ceilings, operable windows, and vertical wall gardens, the building maximizes natural ventilation while minimizing the reliance on mechanical systems for heating and cooling. Furthermore, the thoughtful incorporation of shaded devices and provisions for cycling support not only encourages sustainable transport options but also contributes to reduced emissions associated with daily commuting.
The architectural ideas behind the JRB-Jenga Residence speak to the future of urban architecture, situating the project as a relevant solution for contemporary living in densely packed environments. The modular nature allows for easily adaptable spaces that can cater to changing lifestyles and demographic trends. This flexibility, combined with a strong commitment to sustainability, positions the building as a benchmark for future developments in urban settings.
For those interested in exploring the intricacies of this architectural project further, a comprehensive review of the architectural plans, architectural sections, and architectural designs will provide a deeper understanding of the innovative approaches employed throughout the design process. The project not only addresses immediate architectural needs but also engages with larger discussions about community, sustainability, and the evolution of residential living in urban landscapes.

























