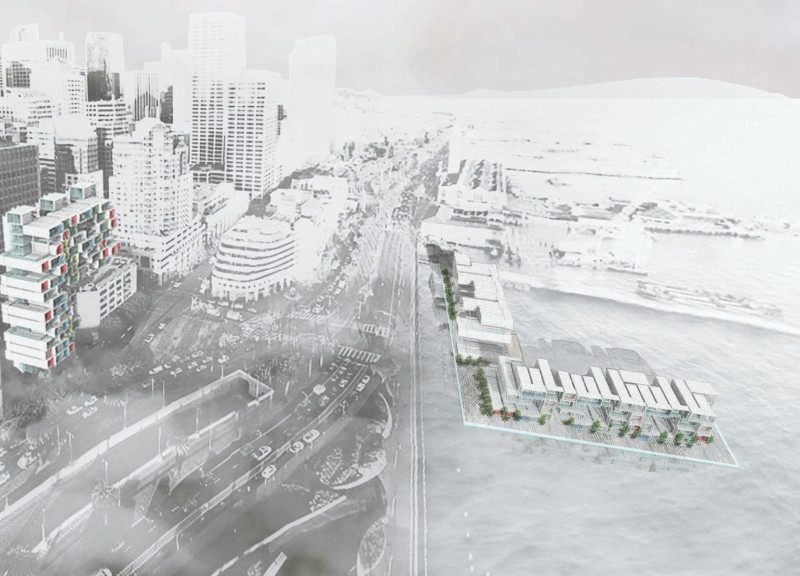5 key facts about this project
The project consists of modular units that can be configured to meet various living demands, ranging from single studio apartments to larger family accommodations. Each unit is designed using 3D printed components, steel frame structures, and composite panels. This materials selection reinforces both durability and sustainability, making the design environmentally friendly while also allowing for rapid construction. The layout encourages vertical and horizontal growth, optimizing space use in a densely populated area, and incorporates shared amenities that foster community engagement.
Unique Adaptation and Modular Design
A defining feature of Evolving Pods is its modular design that allows units to evolve according to the occupants' changing needs. This adaptability signifies a shift from traditional fixed living spaces to dynamic environments that accommodate growth. The project effectively caters to the varied requirements of urban residents, enabling transitions in living situations without necessitating relocation.
Noteworthy in this design is the integration of eco-friendly initiatives, such as rooftop gardens and communal green spaces. This landscaping contributes to biodiversity while also creating a pleasant environment for residents. The project was developed with the intent to mitigate the urban heat island effect, promoting an environmentally responsible approach to urban living.
Community-Oriented Spaces
The architectural design also emphasizes the importance of community-oriented spaces. Shared amenities, including gardens, communal lounges, and convenience services, are strategically integrated into the layout. This design fosters social interaction among residents and encourages cooperation, addressing the isolation often found in urban environments. By providing these spaces, the project cultivates a sense of belonging and connection, enhancing the overall living experience.
For more information on this innovative project, including architectural plans, sections, designs, and further architectural ideas, consider exploring the comprehensive presentation of Evolving Pods. This resource will provide deeper insights into the design strategies and functional aspects of this forward-thinking housing solution.


























