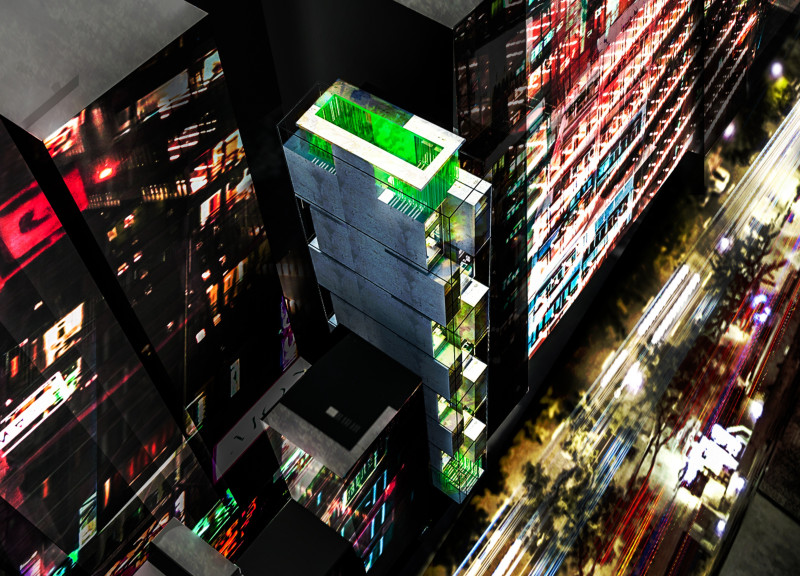5 key facts about this project
The architecture of Pocket Square employs a modular approach, utilizing stackable housing units that reflect a pixelated design concept. This modularity allows for flexibility in layout and occupancy, accommodating various demographic needs. The project comprises compact living units, each designed with an emphasis on functionality. Common areas are strategically placed throughout the building to foster community engagement and social interaction among residents.
Sustainable material selection is a key component of the design. Concrete panels provide structural integrity, while the use of shipping container metal demonstrates an innovative approach to eco-friendly construction. Thermowood is incorporated for interior finishes, balancing industrial materials with warmth. Extensive use of glass in the facade enhances natural light, creating a connection with the vibrant urban setting.
Innovative Use of Space and Modularity
Pocket Square distinguishes itself from conventional housing projects through its unique use of space and modular design principles. Each residential unit spans approximately 97.5 square feet and is optimized for essential living functions. This efficiency is achieved through smart layouts that allow for movable partitions, enabling residents to customize their living environment according to personal needs.
Additionally, the project promotes vertical living without compromising structural performance. The integrated design of shared amenities across multiple floors encourages communal activities, reflecting modern urban housing trends that value social interaction. The building’s verticality harmonizes with the existing skyline, enhancing the area's architectural identity while contributing to the urban character of Wan Chai.
Commitment to Sustainability and Community-Centric Design
Incorporating sustainable practices, Pocket Square highlights energy-efficient construction methods and environmentally responsible materials. The design's thermal and acoustic insulation properties improve energy conservation, addressing the need for eco-friendly residential solutions in urban contexts.
Moreover, the focus on shared spaces enhances the sense of community among residents. Ground-level communal areas provide venues for socialization, reinforcing a collective lifestyle within a densely populated setting. This aspect of design speaks to a broader trend in contemporary urban architecture, emphasizing not only individual living units but also the importance of community engagement.
For a more in-depth understanding of this innovative architectural project, readers are encouraged to explore the architectural plans, architectural designs, and architectural sections that showcase the specific features and thought processes behind the Pocket Square project. Diving deeper into these elements will provide valuable insights into the effective combination of design functionality and community-oriented living.


























