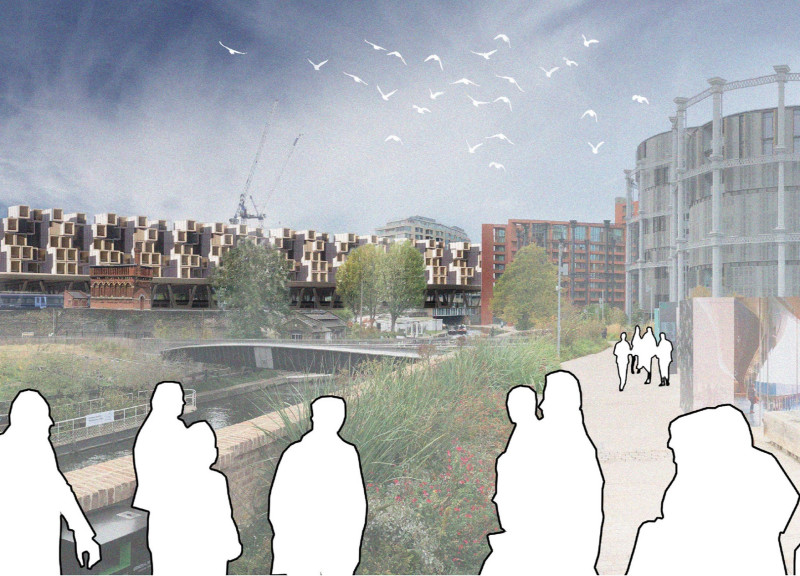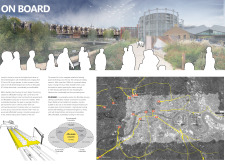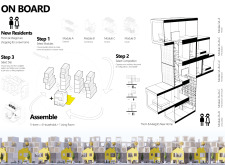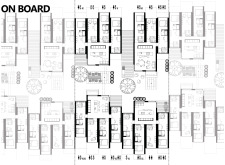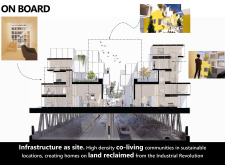5 key facts about this project
Functionally, the "ON BOARD" project serves as a high-density co-living environment tailored to accommodate the diverse needs of modern residents. Central to its design are modular prefabricated units that can easily adapt to various configurations, underscoring flexibility in living arrangements. This adaptability allows residents to personalize their spaces, subtly reflecting changes in their lifestyles over time. Each unit is designed not only to optimize space but also to embrace communal living values, with shared facilities that foster social interaction among residents.
Important details of the project include its layered approach to spatial utilization. The design above railway tracks maximizes vertical space, freeing ground-level areas for other urban needs. This innovative use of existing infrastructure highlights a strategic approach to urban planning, where space is not simply allocated but creatively reimagined to increase usability and livability within the city. Through this mechanism, "ON BOARD" addresses the pressing need for housing while simultaneously contributing to the revitalization of the urban landscape.
Materials play a crucial role in this architectural endeavor, with an emphasis on sustainability and aesthetic appeal. The selection process features wood for its natural warmth and architectural integrity, glass for transparency and connection, and steel for robust structural support. Additionally, the integration of green roof systems enhances sustainability, promoting biodiversity and reducing heat in the urban context. The project also includes the use of reclaimed materials wherever feasible, aligning with eco-conscious practices aimed at minimizing environmental impact.
The unique design approaches embedded in the "ON BOARD" project reflect a genuine concern for community dynamics and environmental stewardship. Shared spaces, such as kitchens and social areas, are carefully placed to encourage interaction and foster a sense of belonging among residents. Furthermore, the design considers accessibility to public transport, ensuring that residents can navigate the city efficiently. This focus on connectivity makes the project particularly relevant in today’s context, where mobility and ease of access are critical to urban living.
Another standout aspect of the project is its alignment with principles of urban regeneration. By focusing on previously neglected industrial land, "ON BOARD" seeks to incorporate sustainable housing into the existing city fabric, transforming it into vibrant, livable neighborhoods. This regenerative approach is not just about creating homes; it’s about weaving new threads into the urban tapestry, ensuring that developments enhance the overall quality of life for their inhabitants.
In summary, the "ON BOARD" project exemplifies a focused architectural response to the socioeconomic challenges of urban living in London. By maximizing existing infrastructures and emphasizing modular design, it presents a viable solution to the pervasive issue of housing affordability without compromising on community ethos or environmental responsibility. The architectural plans and sections offer deeper insights into how these ideas manifest within the design, providing a complete view of how the project unfolds in both function and form. Readers are encouraged to explore the project's presentation further to gain a comprehensive understanding of its architectural designs and the thoughtful ideas embedded within.


