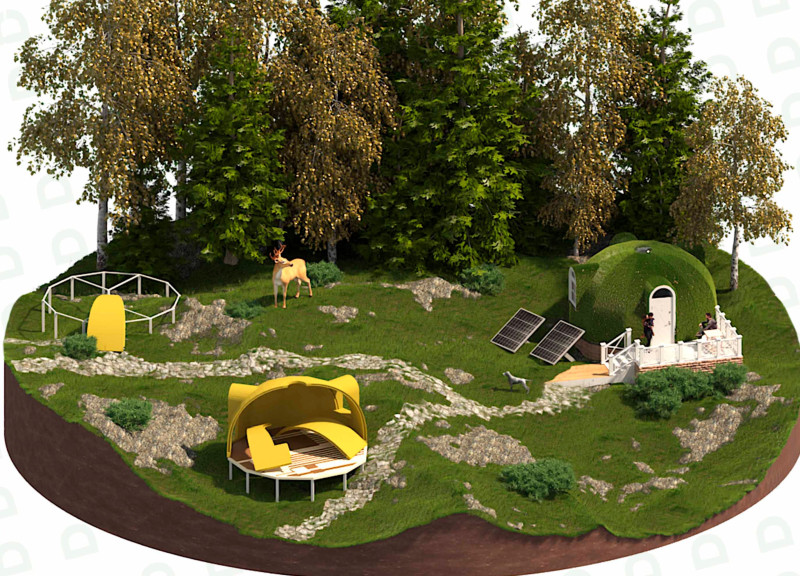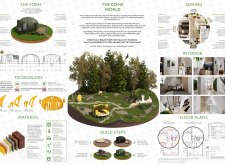5 key facts about this project
Unique Design Approaches
A key feature of the Dome World project is its energy-efficient circular design. The aerodynamic shape minimizes heat loss, contributing to better thermal regulation within the living spaces. The structural form allows for an open layout that facilitates natural light penetration, enhancing the quality of living environments while reducing reliance on artificial lighting. This aspect of the design fosters a connection between occupants and their surroundings, making the spaces feel more inviting and comfortable.
The project employs a selection of eco-friendly materials, such as high-density petal-wall panels and heat-resistant components. This choice of materials reflects a commitment to sustainability while ensuring the durability required for residential construction. The use of modular designs, likened to assembling with "Lego" pieces, enables rapid construction, making it a practical choice for diverse geographical conditions. This flexibility allows for adjustments depending on specific location needs, further enhancing its market appeal.
Interior zoning is carefully considered, with designated spaces for working, dining, and relaxation. This thoughtful arrangement optimizes functionality while maintaining a cohesive aesthetic throughout the home. Each zone is designed to promote interaction and utility, ensuring effective use of the available space. The bedroom and bathroom areas are strategically positioned to provide privacy while remaining accessible to communal spaces.
Construction and Layout Considerations
The Dome World project emphasizes minimal equipment requirements for construction, allowing for installation in various settings without specialized machinery. This accessibility promotes wider adoption of the design, making it suitable not only for urban environments but also for rural and remote areas.
Architectural plans highlight the efficiency of space utilization, while architectural sections reveal the complexity of the building's integration with its environment. This creates a unique living experience compared to conventional housing solutions, focusing on sustainability and adaptability.
For in-depth insights into architectural ideas, designs, and detailed layouts of the Dome World project, interested readers are encouraged to explore the project presentation further. Architectural plans and sections offer additional context and clarity on the innovative aspects of this design, showcasing the thought process behind creating environmentally sensitive residential spaces.























