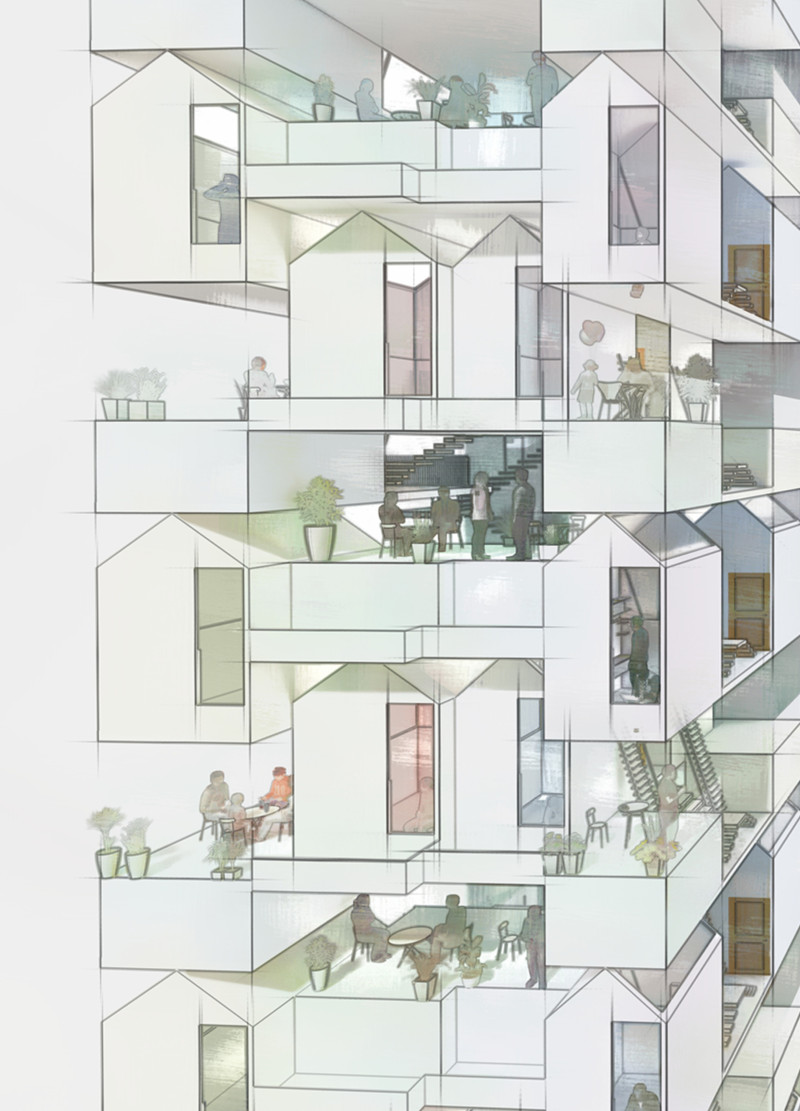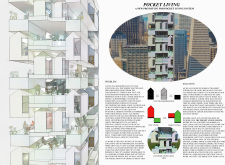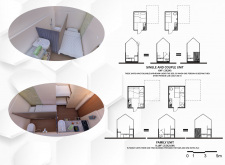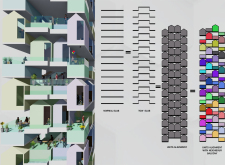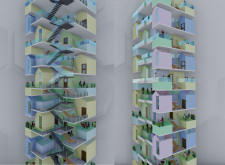5 key facts about this project
The architecture of Pocket Living is characterized by its modular configuration, where each unit showcases a cohesive blend of functionality and innovation. The project places emphasis on maximizing the use of limited space, with units designed to serve multiple purposes throughout the day. This adaptability is one of its key attributes, allowing spaces to transform based on the occupants’ needs, thus enhancing the overall living experience. The design consists of compact units averaging around 6 to 9 square meters, which are laid out to optimize both privacy and communal interaction.
In particular, the smaller units are ideal for single occupants or couples, while larger configurations cater to families, demonstrating the project’s inclusivity. Each unit features ergonomic furniture designed for compact living, as well as innovative solutions such as foldable bathroom elements that seamlessly fit into the spatial framework of the residence. This level of design thoughtfulness enhances livability while maintaining an efficient layout.
An important element of the Pocket Living project is its material selection. The primary use of concrete ensures structural stability while supporting the varied forms that characterize the façade. Large glass surfaces are integrated throughout the design, allowing natural light to penetrate the interior spaces and creating visual connections between the indoor environment and the surrounding urban landscape. Additionally, the incorporation of wood adds warmth and softness, counterbalancing the more industrial feel of concrete structures. The design also contemplates the use of metal elements for railings and fittings, contributing to the overall durability and aesthetics of the project.
The outdoor spaces play a crucial role in the design, with balconies and communal terraces that provide opportunities for social engagement among residents. These outdoor living areas enhance the quality of urban life by encouraging interactions in a shared environment. By integrating gardens, green roofs, and living walls, the project not only promotes sustainability but also contributes to the ecological health of the urban environment.
The unique design approaches employed in the Pocket Living project reflect a keen understanding of modern urban challenges. By considering the dual functionality of spaces and the pressing need for affordable housing, the project embodies an intelligent response to current societal needs. The emphasis on community engagement is seen in the spatial layout, which intentionally breaks down barriers between private and communal areas, fostering connections among residents.
Further insights into the architectural plans, sections, and detailed designs of this project reveal the layers of thought that have gone into its conception. This analysis provides a glimpse into how architecture can serve as a catalyst for enhancing the quality of urban living, showcasing innovative ideas that bridge the gap between necessity and aesthetics. We encourage you to explore the project presentation for a deeper understanding of its architecture, including architectural designs and concepts that illustrate the comprehensive vision behind Pocket Living. This exploration provides an opportunity to appreciate the careful balance between function and form that the design exemplifies, shedding light on the future of smart urban living.


