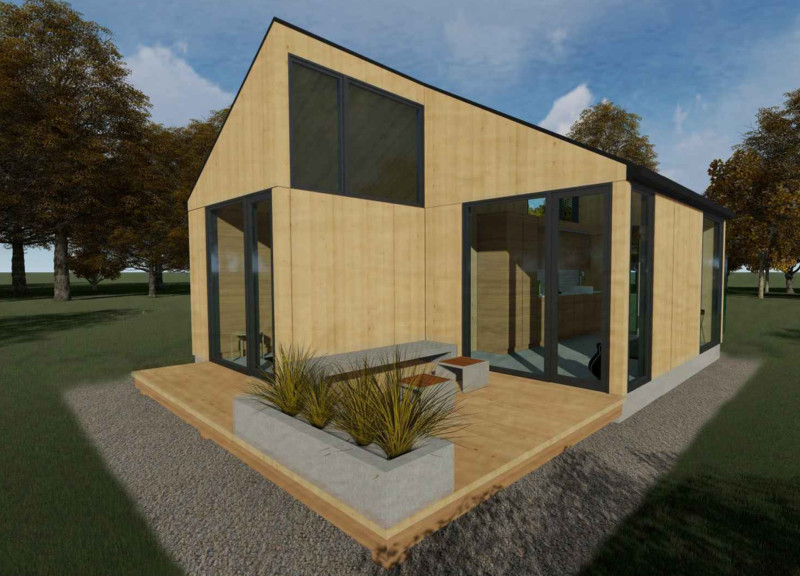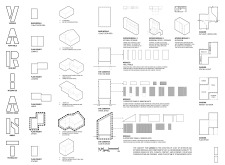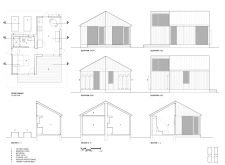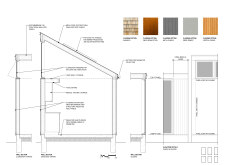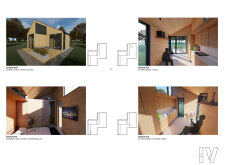5 key facts about this project
Unique Modularity and Configuration
What sets this project apart is its modularity, allowing for flexible floor plans tailored to individual preferences and site conditions. The architectural design includes several base modules, each serving dedicated functions such as kitchen, bedroom, and bathroom. This functional separation enhances usability while maximizing space efficiency. Different plan variants, including compact and offset designs, ensure the flexibility to adapt layouts based on spatial requirements or environmental factors.
The strategic use of natural light is apparent through clerestory windows and open configurations, enhancing thermal comfort and minimizing energy use. The inclusion of outdoor spaces promotes a connection with the surroundings and supports a sustainable lifestyle.
Sustainable Material Choices
The project incorporates a range of sustainable materials such as Structural Insulated Panels (SIPs) and renewable energy sources like photovoltaic panels. These materials contribute to the overall energy efficiency of the structure. The rainwater collection system further exemplifies the architectural intent to integrate ecological considerations into residential design. Additionally, the cladding options—ranging from weathering steel to fiber cement—offer both aesthetic appeal and durability, ensuring a low-maintenance yet attractive exterior.
The use of modular construction methods not only streamlines the building process but also reduces waste, supporting a more sustainable architectural practice.
To gain deeper insights into the project's design and its functional outcomes, it is encouraged to explore the architectural plans, sections, and overall designs presented. These elements provide a comprehensive understanding of the architectural ideas that drive this innovative modular residential project.


