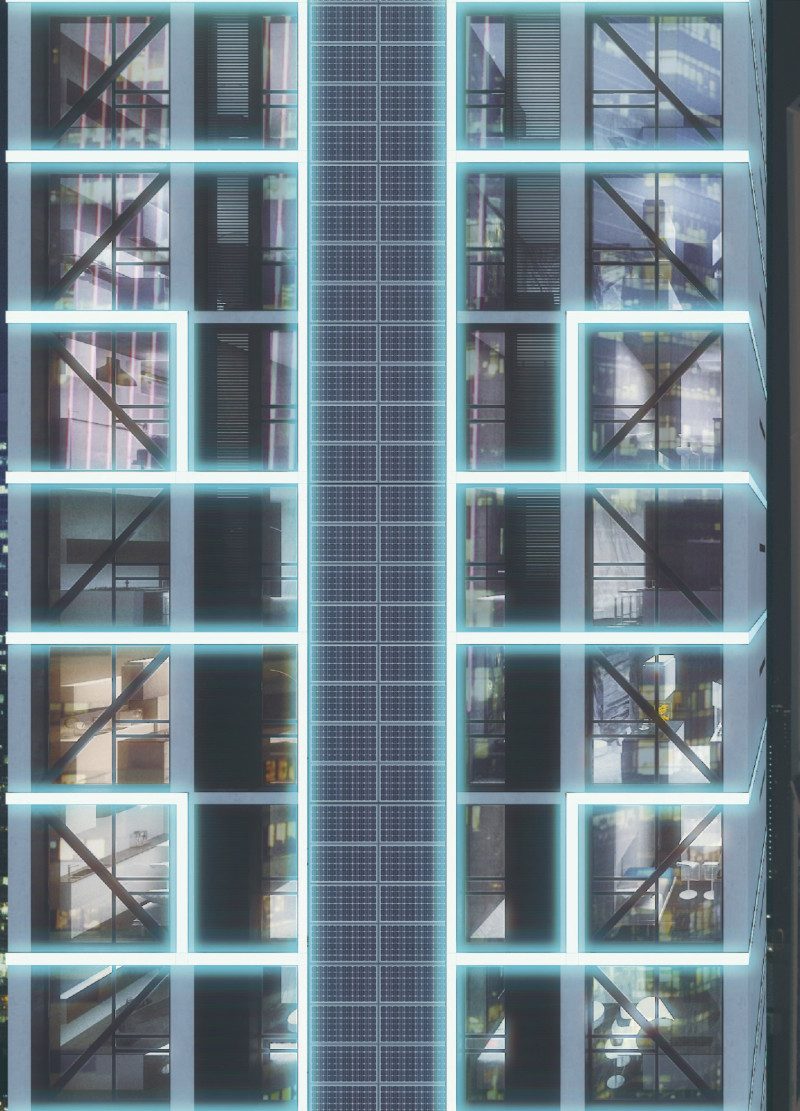5 key facts about this project
Innovative Stacked Design
One of the standout features of the H+me Tower is its modular design. Each of the 90 living units is configured to optimize use of space according to different demographics and living styles. This modular approach not only facilitates efficient residential arrangements but also allows for future adaptability to meet changing resident needs. Additionally, the tower’s vertical formation maximizes land use and provides panoramic views of the surrounding cityscape. Such an arrangement highlights a progressive architectural trend towards compact and vertically integrated living spaces.
Sustainability and Community Integration
The H+me Tower incorporates sustainable design principles through the integration of solar panels placed strategically alongside the elevator core, thereby contributing to energy efficiency. The use of durable materials like reinforced concrete ensures the longevity and structural integrity of the building. Moreover, the project fosters community interaction through shared amenities, including a rooftop terrace with recreational facilities and communal spaces. These elements not only enhance the living experience but also encourage social engagement among residents.
For more comprehensive insights into the architectural plans, sections, and design philosophies that underpin the H+me Tower, readers are encouraged to explore the project presentation. This examination offers a detailed look at the innovative architectural ideas and design strategies incorporated into this urban residential solution.


























