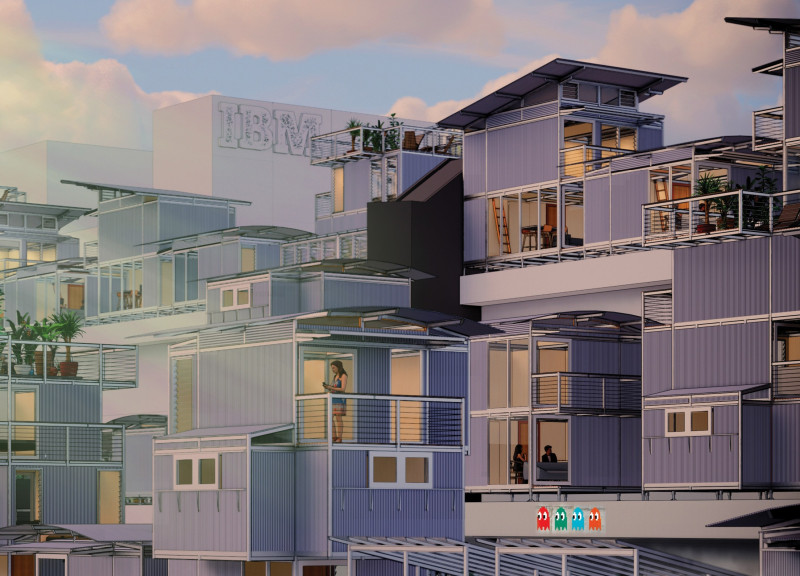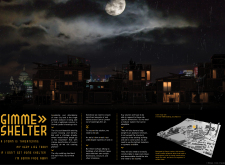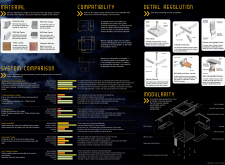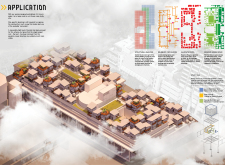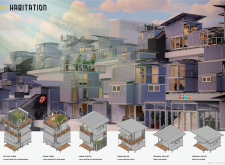5 key facts about this project
The project functions primarily as a residential development, integrating communal spaces that foster social interaction among residents. The layout promotes both privacy and connectivity through a carefully orchestrated arrangement of units and shared facilities. The architecture incorporates multiple levels, utilizing verticality to maximize spatial efficiency within the constraints of the site.
Architectural Elements and Design Approaches
The architectural design of the project leverages modular construction techniques. This approach allows for the creation of units that can be easily assembled or disassembled, ensuring a responsive building strategy that adapts to the ever-changing urban environment. The use of lightweight materials, such as aluminum alloy and structural insulated panels (SIPs), not only streamlines the construction process but also enhances the thermal efficiency of the buildings.
Furthermore, the project incorporates green roofs and balconies, promoting sustainable living. These features serve dual purposes: they provide areas for resident engagement with nature and contribute to urban biodiversity. The integration of gardens into residential spaces underscores a commitment to environmental sustainability.
The spatial configuration is another significant element of the design. By arranging the structures in a way that encourages community interaction, the project facilitates the development of a cohesive living environment. Communal hubs are strategically placed within the layout to encourage neighborly connections while maintaining individual privacy.
Sustainability and Adaptability
A key distinguishing factor for this project is its focus on sustainability and adaptability. Each unit is designed to be customizable, allowing residents to modify their living spaces according to their personal needs. This level of adaptability is becoming increasingly important in urban design, where the dynamics of city living can shift rapidly.
Additionally, the use of composite decking for exterior spaces minimizes maintenance while enhancing the visual appeal of the project. The combination of durable materials and innovative construction methods positions this project as a model for future architectural developments in urban areas.
For those interested in exploring more nuanced aspects of the design, the project presentation offers a range of architectural plans, sections, and designs that detail the unique elements at play. Engaging with these materials will provide a deeper understanding of the project's architectural ideas and its relevance in the context of contemporary urbanism.


