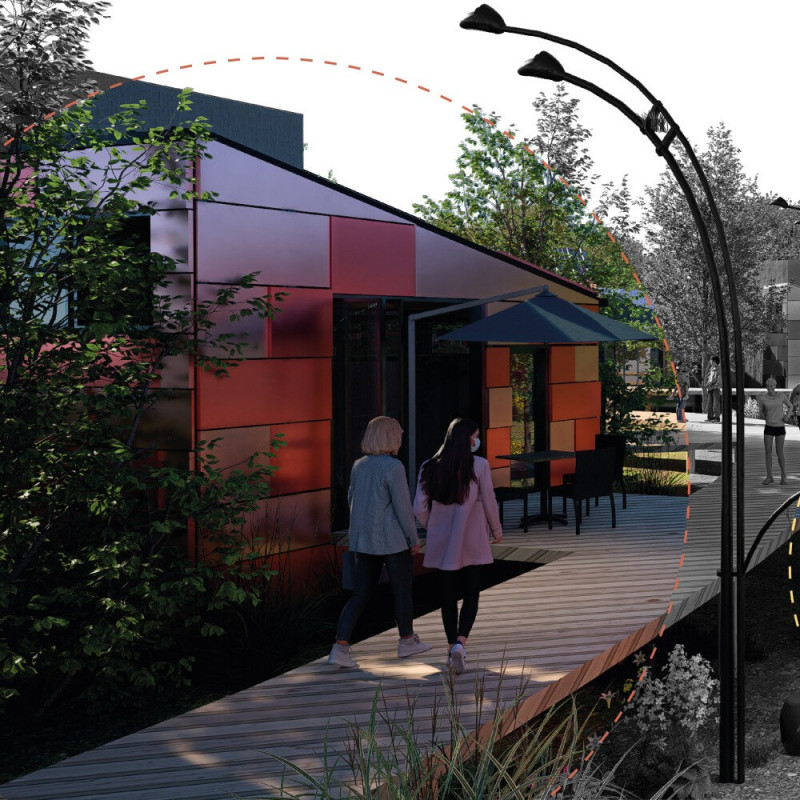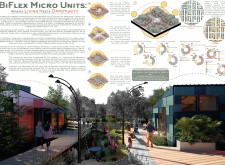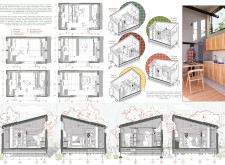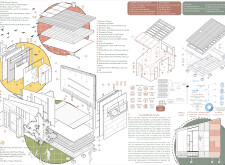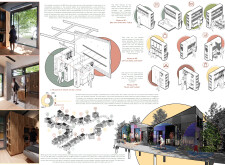5 key facts about this project
### Project Overview
The BiFlex Micro Units project is situated in Colombia, addressing ongoing socio-economic challenges, including insufficient housing and limited employment opportunities within vulnerable communities. The initiative proposes modular micro-units designed to fulfill essential living and working requirements. Emphasizing adaptability and sustainability, the project aims to create environments that foster residential comfort alongside entrepreneurial activities.
### Adaptive Spatial Strategy
The design utilizes a concept rooted in "Acupuncture Urbanism," which advocates for strategic, small-scale urban interventions to drive improvement within underserved areas. By integrating living spaces with commercial functionalities, the project supports social and economic integration. Each micro-unit is versatile, adaptable for various uses—be it residential quarters, offices, or small shops—ensuring alignment with the changing needs of occupants. The layout promotes communal interactions through shared green spaces and pedestrian pathways, thereby strengthening neighborhood connections.
### Material Selection and Sustainability
The material palette is integral to the project’s functionality and ecological footprint. Key materials include a metal structural framework for durability, drywall panels for flexible interior configurations, and aluminum panels for exterior durability. The design incorporates energy-efficient elements such as photovoltaic solar panels and insulated steel decking, which enhance both structural integrity and energy sustainability. Flooring systems are designed to withstand high traffic, utilizing durable materials appropriate for residential and commercial needs.
The project aims not only to improve housing conditions for those engaged in informal employment but also to empower residents through formalized living and working spaces, ultimately fostering community resilience and economic stability.


