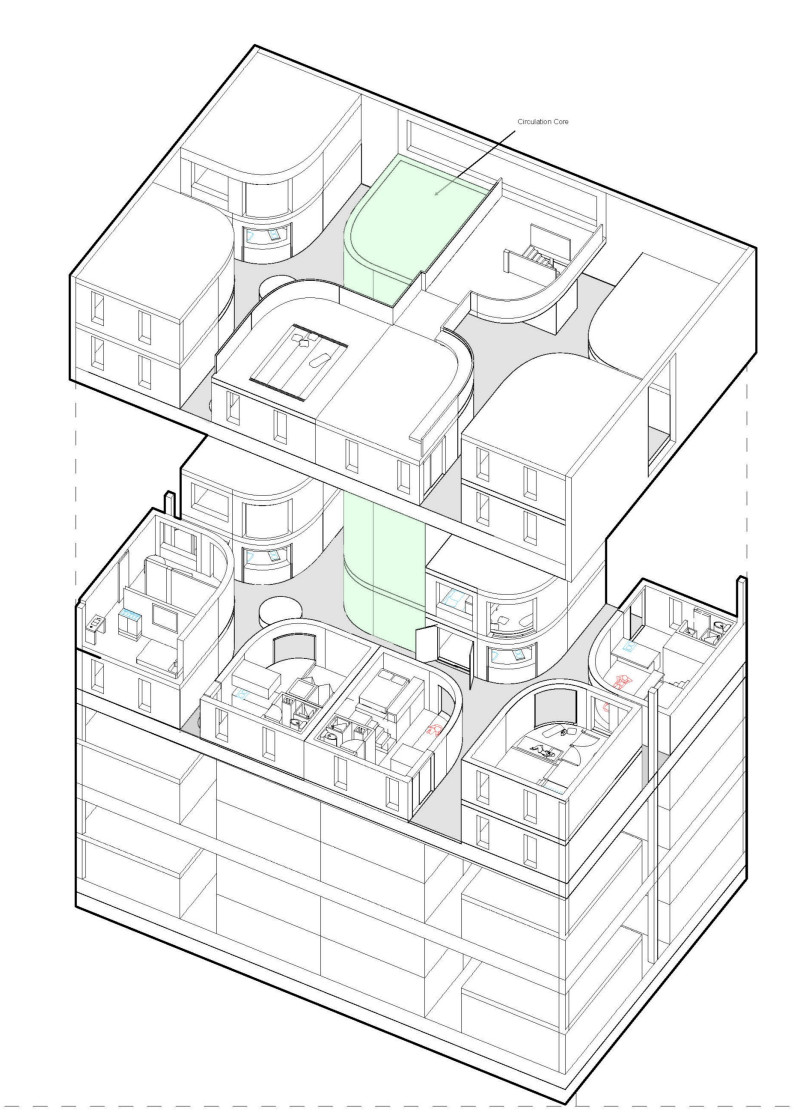5 key facts about this project
The primary function of SCOOP is to create a livable, community-driven environment that supports diverse family dynamics. The modular design accommodates different residential needs, from single occupancy to family living, ensuring versatility. The structure integrates both private and communal spaces, enhancing social connectivity among residents. Outdoor elements such as rooftop gardens and gathering spaces support communal activities, promoting a sense of belonging and collective identity within the urban context.
Unique Design Approaches
SCOOP differentiates itself through its emphasis on collective living, a counter-response to the typical isolated urban housing model. The architectural design incorporates cross-laminated timber (CLT), which provides both structural integrity and an environmentally sustainable option. The use of glass in the façade not only permits natural light but also establishes a visual connection between residents and the surrounding environment. This transparency reinforces the project's community-oriented philosophy, as it encourages interaction among residents while providing unobstructed views of the urban landscape.
Flexible units allow for customization based on individual resident needs, a feature that adapts to changing family structures and lifestyles. Additionally, the thoughtful integration of communal amenities such as daycare facilities recognizes the importance of shared resources and social networks in modern living, particularly for families in an urban milieu.
Integration of Communal Spaces
The design of communal areas within the SCOOP project includes spaces for gardening, recreation, and social gatherings. The rooftop serves as a multifunctional area, fostering community events and providing residents with a scenic platform to connect with one another. These communal spaces are strategically placed to encourage interaction and facilitate community engagement, setting the project apart from traditional housing developments that often prioritize individual units over shared experiences.
In summary, the SCOOP project exemplifies a modular approach to urban living that promotes social interaction while maintaining individual privacy. Its innovative design, focus on sustainability, and community-centric amenities present a viable model for future architectural endeavors in urban settings. To explore the intricacies of this project, including architectural plans, sections, designs, and ideas, interested readers are encouraged to delve into the project presentation for deeper insights.























