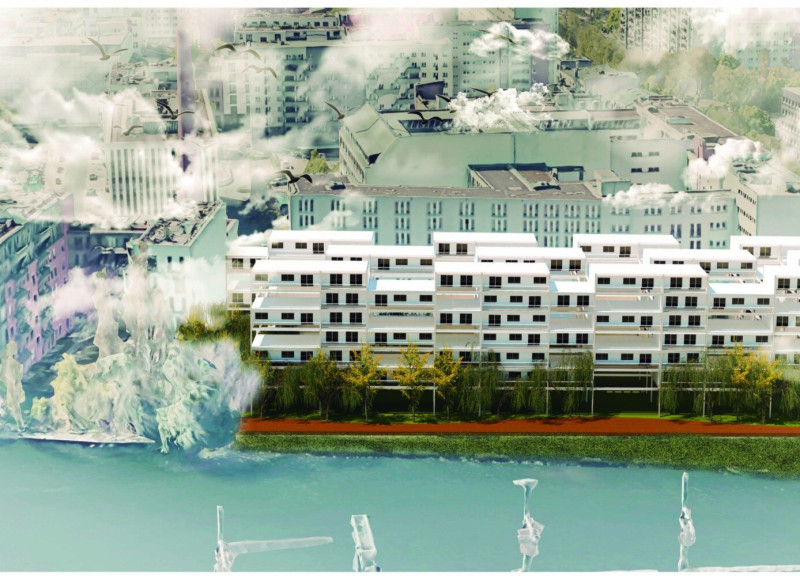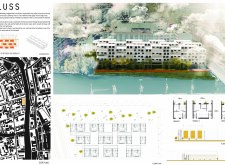5 key facts about this project
The project integrates multiple housing types, specifically designed to accommodate diverse living arrangements and lifestyles. The modules are arranged to create a visually cohesive aesthetic while maximizing functional space. This modularity enables adaptability in response to the changing needs of residents. The overall design facilitates social interaction through communal spaces that encourage neighborly engagement, fostering a sense of community within an urban setting.
Innovative Integration of Surrounding Landscape
FLUSS stands out due to its strategic relationship with the surrounding landscape. The architectural design fosters a connection to nearby green spaces and the river, allowing natural elements to permeate the living environment. This integration promotes a healthier living atmosphere and contributes to the aesthetic quality of the project. The orientation of the buildings is carefully considered to optimize views and natural light, enhancing the residents' experience while maintaining privacy.
The use of sustainable materials is another critical aspect of the design. Materials such as concrete, glass, wood, and steel are employed not just for structural integrity but also for their ecological benefits. This choice supports a durable, energy-efficient building while minimizing environmental impact. Through thoughtful material selection, the project meets contemporary sustainability standards without compromising aesthetic value.
Functionality and Community-Focused Design
The architectural layout of FLUSS promotes both private and shared living experiences. Each module is designed to accommodate essential living functions while allowing for communal areas, such as gardens or shared terraces, to exist concurrently. These spaces serve as social hubs, providing opportunities for interaction among residents. This functional duality is crucial in urban settings like Berlin, where space is limited, but community connection remains vital.
Furthermore, the project prioritizes accessibility, ensuring that all residents can navigate the space comfortably. Attention to detail in the architectural plans includes considerations for varying mobility needs, making FLUSS an inclusive environment for all.
For additional insights into the project, including architectural plans, sections, and designs, readers are encouraged to explore the detailed presentation of FLUSS. The project's unique design approaches and execution illustrate a forward-thinking response to contemporary urban challenges in housing.























