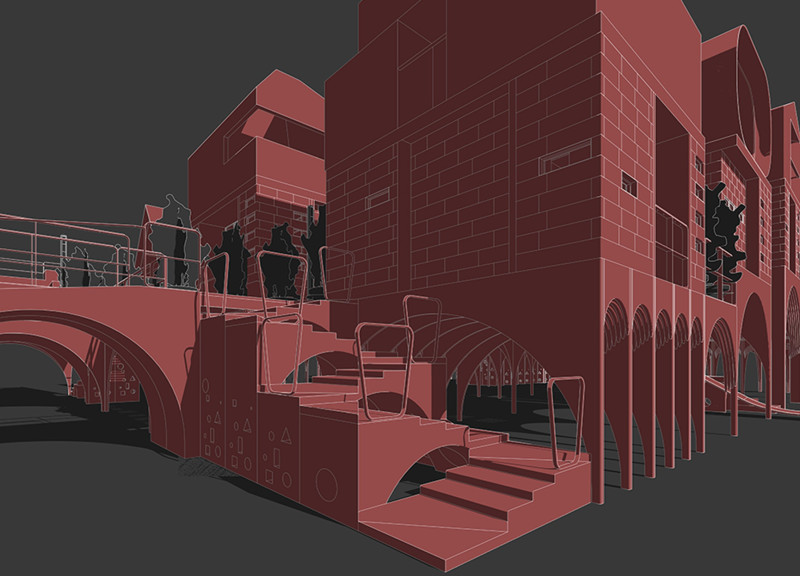5 key facts about this project
The project features a series of interconnected units that facilitate interaction amongst residents. Central to its design is the emphasis on mixed-use spaces, which combine living, working, and recreational areas. This approach encourages a lively atmosphere, fostering community engagement. Additionally, the incorporation of natural elements, including strategic landscaping and abundant natural light, enhances the quality of the living environment, reinforcing the project’s commitment to sustainability.
Innovative Material Use and Spatial Configuration
The architectural design employs a variety of materials that contribute to both its aesthetic appeal and structural integrity. Concrete forms the foundational structure, creating a solid base for the units. Wood materials are extensively used in the upper interior levels, introducing warmth and a tactile quality to the living spaces. Large glass facades are strategically placed to maximize natural light and connect indoor spaces with the outdoor environment. The inclusion of BuroBlock, a modular building element, facilitates versatile interior configurations, allowing spaces to adapt to changing user needs.
The unique aspect of this project lies in its comprehensive integration of sustainability and community design. Elevated walkways and bridges not only connect the different building sections but also encourage pedestrian movement, reducing reliance on vehicles. The central plaza serves as a focal point for community activities, further promoting social interaction among residents. This project stands out due to its thoughtful orchestration of both private and communal spaces, effectively merging functionality with a strong sense of place.
Adaptive Design Solutions
In terms of architectural ideas, the project's design accommodates future alterations, ensuring resilience over time. The modular nature of the units allows for various configurations, making it suitable for different family sizes and lifestyles. The emphasis on adaptability is essential in addressing the evolving needs of urban residents. This design approach is not only practical but also enhances the project’s longevity within a rapidly changing urban landscape.
For those interested in a more detailed exploration of this architectural project, further analysis can be achieved through a review of the architectural plans, sections, and detailed designs. Observing these elements will provide deeper insights into the unique design strategies employed and the overall functionality of the project.


























